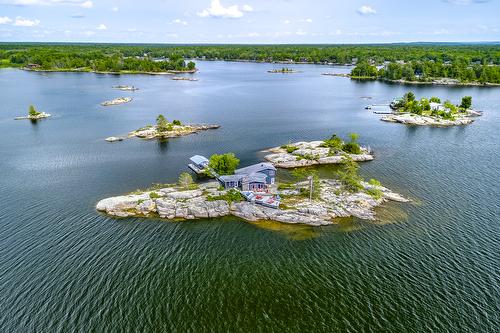








Phone: 705.756.3771
Mobile: 705.756.3771

100 - 9293
Highway 93
Midland,
ON
L4R 4k4
Phone:
705.526.4271
Fax:
705.526.0361
admin@rlpgeorgianbay.com
| Building Style: | Sidesplit |
| Annual Tax Amount: | $3,935.00 (2023) |
| Lot Frontage: | 1249.00 |
| Floor Space (approx): | 1650 Square Feet |
| Water Body Name: | Georgian Bay |
| Bedrooms: | 4 |
| Bathrooms (Total): | 2 |
| Zoning: | SRI1-51 & NSI |
| Parking Garage: | None |
| Sewers: | Holding Tank |
| Site Influence: | Wooded Area |
| Water Supply: | Lake / River |
| Basement: | Crawlspace |
| Exterior Finish: | Wood |
| Fireplace: | Insert , Wood |
| Fuel: | Electric |
| Heat Type: | Baseboard , Electric |