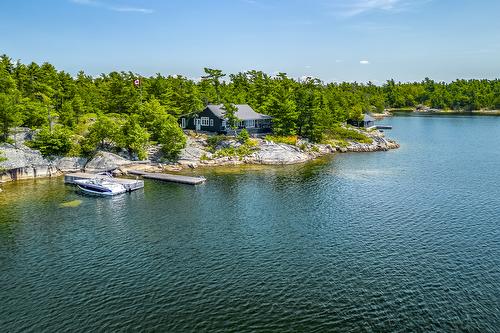








Phone: 705.756.3771
Mobile: 705.756.3771

100 - 9293
Highway 93
Midland,
ON
L4R 4k4
Phone:
705.526.4271
Fax:
705.526.0361
admin@rlpgeorgianbay.com
| Building Style: | Bungalow |
| Annual Tax Amount: | $3,378.00 (2023) |
| Lot Frontage: | 1500.00 |
| Floor Space (approx): | 1500 Square Feet |
| Bedrooms: | 3 |
| Bathrooms (Total): | 2 |
| Sewers: | Septic |
| Site Influence: | Treed Site , Wooded Area |
| Water Supply: | Lake / River |
| Basement: | Crawlspace |
| Driveway Parking: | Other |
| Exterior Finish: | Stone , Wood |
| Fireplace: | Wood |
| Fire Extinguishing Sprinklers: | Smoke Detector |
| Fuel: | Wood Burning |
| Heat Type: | Wood Burning |