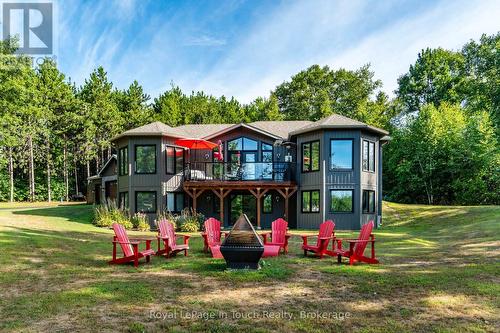








Phone: 705.526.4271
Fax:
705.526.0361
Mobile: 705.427.7030

100 - 9293
Highway 93
Midland,
ON
L4R 4k4
Phone:
705.526.4271
Fax:
705.526.0361
admin@rlpgeorgianbay.com
| Lot Frontage: | 210.0 Feet |
| Lot Depth: | 420.0 Feet |
| Lot Size: | 210 x 420 FT |
| No. of Parking Spaces: | 11 |
| Floor Space (approx): | 1100 - 1500 Square Feet |
| Acreage: | Yes |
| Bedrooms: | 2 |
| Bathrooms (Total): | 2 |
| Zoning: | Rr |
| Community Features: | School Bus |
| Equipment Type: | Propane Tank |
| Features: | Dry , Gazebo |
| Ownership Type: | Freehold |
| Parking Type: | Detached garage , Garage |
| Property Type: | Single Family |
| Rental Equipment Type: | Propane Tank |
| Sewer: | Septic System |
| Structure Type: | Deck , Porch , Shed |
| Amenities: | [] |
| Appliances: | Garage door opener remote , Dishwasher , Dryer , Garage door opener , Microwave , Stove , Washer , Window Coverings , Refrigerator |
| Architectural Style: | Raised bungalow |
| Basement Development: | Unfinished |
| Basement Type: | Full |
| Building Type: | House |
| Construction Style - Attachment: | Detached |
| Cooling Type: | Central air conditioning |
| Exterior Finish: | Wood , Stone |
| Flooring Type : | Hardwood |
| Foundation Type: | Block |
| Heating Fuel: | Propane |
| Heating Type: | Forced air |