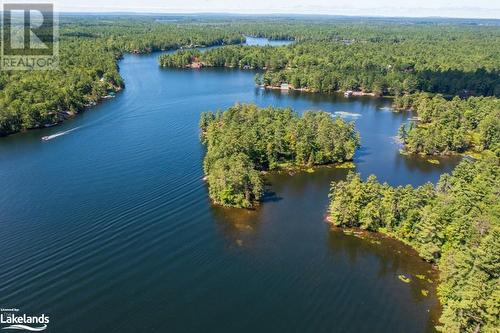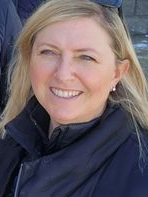








Phone: 705.686.4444
Mobile: 705.345.1884

Phone: 249.446.6784
Mobile: 705.715.1381

100 - 9293
Highway 93
Midland,
ON
L4R 4k4
Phone:
705.526.4271
Fax:
705.526.0361
admin@rlpgeorgianbay.com
| Lot Frontage: | 1560.0 Feet |
| Lot Depth: | 313.0 Feet |
| Floor Space (approx): | 2350.00 |
| Acreage: | Yes |
| Waterfront: | Yes |
| Water Body Type: | Severn |
| Water Body Name: | Severn |
| Bedrooms: | 7 |
| Bathrooms (Total): | 3 |
| Bathrooms (Partial): | 1 |
| Zoning: | SR1, CL, NSI |
| Features: | Southern exposure , Country residential |
| Ownership Type: | Freehold |
| Parking Type: | Detached garage , None |
| Property Type: | Single Family |
| Sewer: | Septic System |
| Structure Type: | Workshop |
| Surface Water: | [] |
| Utility Type: | Telephone - Available |
| Utility Type: | Hydro - Available |
| WaterFront Type: | Waterfront |
| Appliances: | Refrigerator , Stove , Washer , Window Coverings |
| Architectural Style: | Cottage |
| Basement Type: | None |
| Building Type: | House |
| Construction Material: | Wood frame |
| Construction Style - Attachment: | Detached |
| Cooling Type: | None |
| Exterior Finish: | Wood |
| Fireplace Fuel: | Wood |
| Fireplace Type: | Stove |
| Foundation Type: | Poured Concrete |
| Heating Fuel: | Electric |
| Heating Type: | Baseboard heaters |