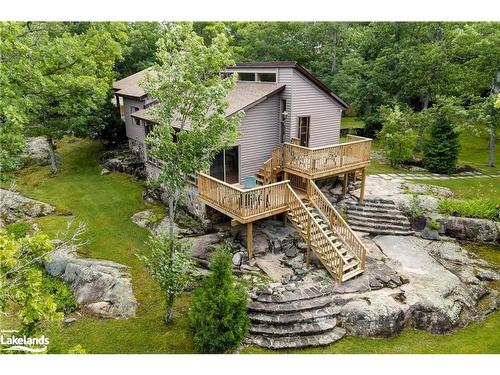








Phone: 705.756.8888
Fax:
705.756.4651
Mobile: 705.790.6401

100 - 9293
Highway 93
Midland,
ON
L4R 4k4
Phone:
705.526.4271
Fax:
705.526.0361
admin@rlpgeorgianbay.com
| Lot Frontage: | 189.00 Feet |
| No. of Parking Spaces: | 6 |
| Floor Space (approx): | 1200 Square Feet |
| Bedrooms: | 5 |
| Bathrooms (Total): | 1+0 |
| Zoning: | SR1 |
| Architectural Style: | 1 Storey/Apt |
| Basement: | Exposed Rock , Crawl Space , Unfinished |
| Construction Materials: | Wood Siding |
| Cooling: | Central Air |
| Fireplace Features: | Insert , Wood Burning |
| Heating: | Fireplace-Wood , Forced Air-Propane |
| Acres Range: | [] |
| Docking Type: | Private Docking |
| Driveway Parking: | Private Drive Single Wide |
| Shore line: | Deep , Rocky , Sandy , Shallow |
| Lot Features: | Rural , Beach |
| Parking Features: | Detached Garage , Gravel |
| Road Frontage Type: | Private Road , Year Round Road |
| Roof: | Asphalt Shing |
| Sewer: | Septic Tank |
| Utilities: | Cell Service , Electricity Connected , Internet Other , Phone Connected , Propane |
| View: | Bay |
| Waterfront Features: | Bay , [] , North , West , Beach Front |
| Water Source: | Drilled Well |
| Window Features: | Window Coverings |