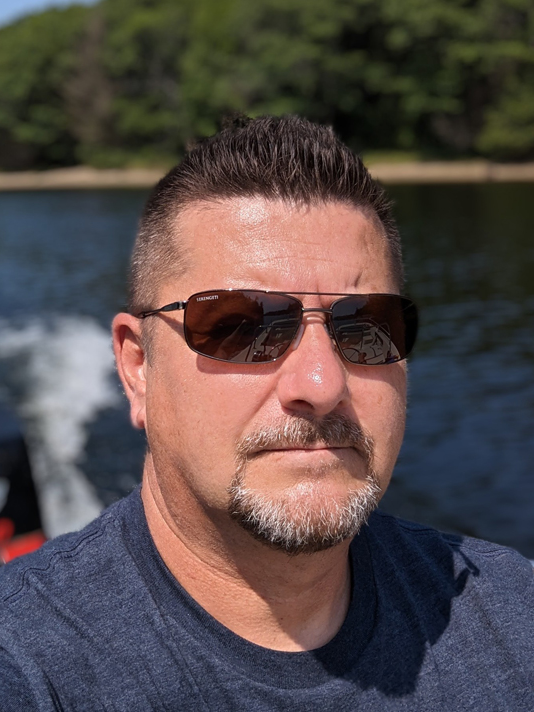








Phone: 705.756.8888
Fax:
705.756.4651
Mobile: 705.790.6401

100 - 9293
Highway 93
Midland,
ON
L4R 4k4
Phone:
705.526.4271
Fax:
705.526.0361
admin@rlpgeorgianbay.com
| Lot Frontage: | 520.00 Feet |
| No. of Parking Spaces: | 6 |
| Floor Space (approx): | 2400 Square Feet |
| Built in: | 2000 |
| Bedrooms: | 3 |
| Bathrooms (Total): | 3+0 |
| Zoning: | RU-13 |
| Architectural Style: | Two Story |
| Basement: | Exposed Rock , Partial , Unfinished |
| Construction Materials: | Wood Siding |
| Cooling: | None |
| Exterior Features: | Privacy , Year Round Living |
| Fireplace Features: | Insert , Propane , Wood Burning Stove |
| Heating: | Fireplace-Propane , Forced Air-Propane , Wood Stove |
| Interior Features: | In-law Capability |
| Acres Range: | 5-9.99 |
| Driveway Parking: | Private Drive Single Wide |
| Water Treatment: | UV System |
| Laundry Features: | Laundry Room , Main Level |
| Lot Features: | Rural , Ample Parking , School Bus Route |
| Other Structures: | Workshop |
| Parking Features: | Circular , Gravel |
| Roof: | Asphalt Shing |
| Sewer: | Septic Tank |
| Utilities: | Cell Service , Electricity Connected , Phone Connected |
| View: | Forest , Trees/Woods |
| Water Source: | Drilled Well |
| Window Features: | Skylight(s) |