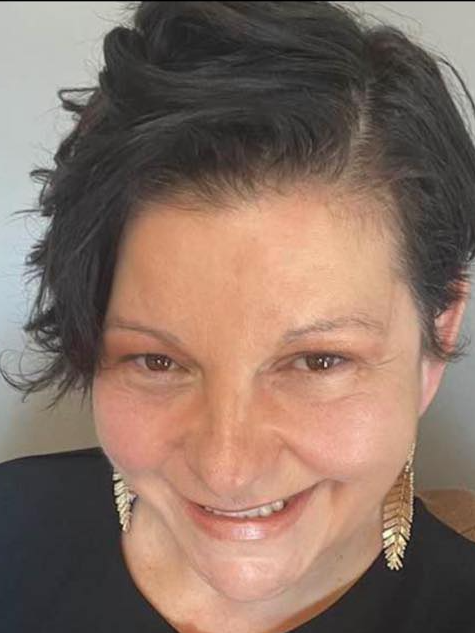








Phone: 705.526.4271
Fax:
705.526.0361
Mobile: 705.527.9797

100 - 9293
Highway 93
Midland,
ON
L4R 4k4
Phone:
705.526.4271
Fax:
705.526.0361
admin@rlpgeorgianbay.com
| Neighbourhood: | Midland |
| Lot Frontage: | 50.0 Feet |
| Lot Depth: | 200.0 Feet |
| Lot Size: | 50 x 200 FT |
| No. of Parking Spaces: | 2 |
| Bedrooms: | 4 |
| Bathrooms (Total): | 2 |
| Bathrooms (Partial): | 1 |
| Zoning: | RS2 |
| Access Type: | Year-round access |
| Ownership Type: | Freehold |
| Property Type: | Single Family |
| Sewer: | Sanitary sewer |
| Structure Type: | Workshop |
| Utility Type: | Cable - Installed |
| Utility Type: | Sewer - Installed |
| View Type: | Lake view , View of water |
| Appliances: | [] , Dishwasher , Dryer , Refrigerator , Stove , Washer |
| Basement Development: | Partially finished |
| Basement Type: | N/A |
| Building Type: | House |
| Construction Style - Attachment: | Detached |
| Exterior Finish: | Aluminum siding |
| Foundation Type: | Block |
| Heating Fuel: | Natural gas |
| Heating Type: | Forced air |