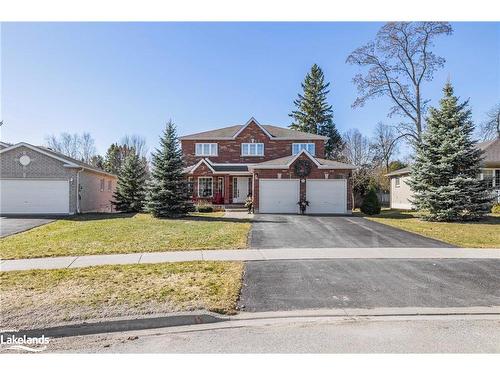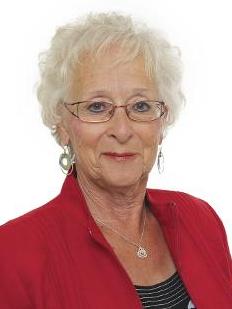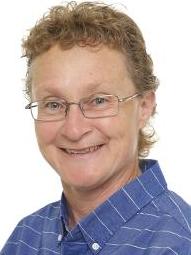








Phone: 705.526.4271
Fax:
705.526.0361
Mobile: 705.527.2276

Phone: 705.526.4271
Fax:
705.526.0361
Mobile: 705.528.8381

100 - 9293
Highway 93
Midland,
ON
L4R 4k4
Phone:
705.526.4271
Fax:
705.526.0361
admin@rlpgeorgianbay.com
| Lot Frontage: | 54.00 Feet |
| Lot Depth: | 120 Feet |
| No. of Parking Spaces: | 6 |
| Floor Space (approx): | 2218 Square Feet |
| Built in: | 2009 |
| Bedrooms: | 4 |
| Bathrooms (Total): | 2+1 |
| Zoning: | R 1 |
| Architectural Style: | Two Story |
| Basement: | Full , Unfinished , Sump Pump |
| Cooling: | Central Air |
| Exterior Features: | Landscaped , Year Round Living |
| Fireplace Features: | Gas |
| Heating: | Forced Air , Natural Gas |
| Interior Features: | High Speed Internet , Air Exchanger , Auto Garage Door Remote(s) , Ceiling Fan(s) , Central Vacuum |
| Acres Range: | < 0.5 |
| Driveway Parking: | Private Drive Double Wide |
| Water Treatment: | Water Softener |
| Laundry Features: | Main Level |
| Lot Features: | Urban , Rectangular , Hospital , Landscaped , Park , Place of Worship , Playground Nearby , Quiet Area , Rec./Community Centre , Schools , Shopping Nearby |
| Other Structures: | Gazebo |
| Parking Features: | Attached Garage , Asphalt |
| Road Frontage Type: | Year Round Road |
| Roof: | Shingle |
| Security Features: | Carbon Monoxide Detector(s) , Smoke Detector(s) |
| Sewer: | Sewer (Municipal) |
| Utilities: | Cable Available , Cell Service , Electricity Connected , Garbage/Sanitary Collection , Natural Gas Connected , Recycling Pickup , Street Lights , Phone Available |
| View: | Lake |
| Waterfront Features: | [] , Lake Privileges |
| Water Source: | Municipal |