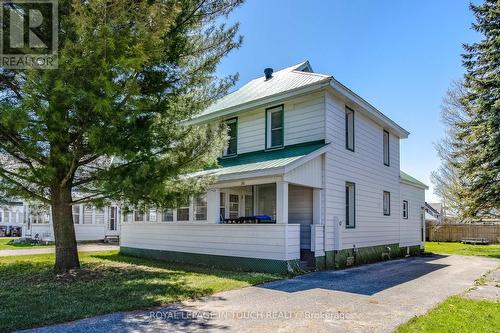








Phone: 705.526.4271
Fax:
705.526.0361
Mobile: 705.527.5287

100 - 9293
Highway 93
Midland,
ON
L4R 4k4
Phone:
705.526.4271
Fax:
705.526.0361
admin@rlpgeorgianbay.com
| Neighbourhood: | Penetanguishene |
| Lot Size: | 45.51 x 165 FT |
| No. of Parking Spaces: | 3 |
| Bedrooms: | 4 |
| Bathrooms (Total): | 2 |
| Amenities Nearby: | [] , Marina , Park |
| Community Features: | Community Centre |
| Ownership Type: | Freehold |
| Property Type: | Single Family |
| Sewer: | Sanitary sewer |
| Appliances: | Dryer , Refrigerator , Stove , Washer |
| Basement Development: | Unfinished |
| Basement Type: | Full |
| Building Type: | House |
| Construction Style - Attachment: | Detached |
| Cooling Type: | Central air conditioning |
| Exterior Finish: | Aluminum siding |
| Heating Fuel: | Natural gas |
| Heating Type: | Forced air |