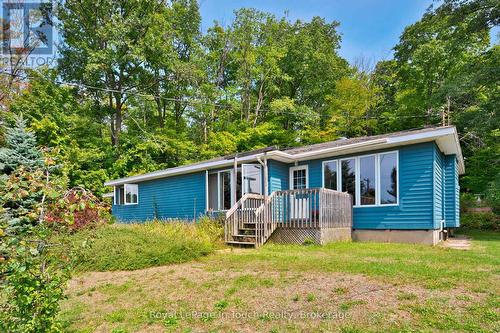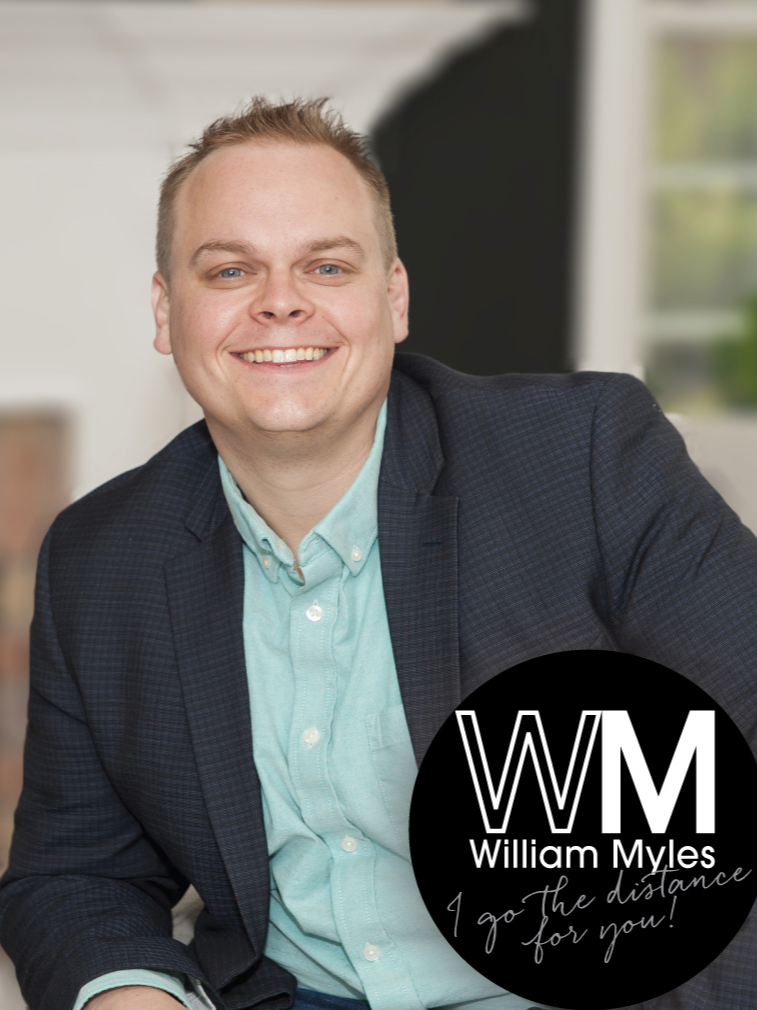








Phone: 705.526.4271
Fax:
705.526.0361
Mobile: 705.209.2520

100 - 9293
Highway 93
Midland,
ON
L4R 4k4
Phone:
705.526.4271
Fax:
705.526.0361
admin@rlpgeorgianbay.com
| Neighbourhood: | Penetanguishene |
| Lot Frontage: | 132.0 Feet |
| Lot Depth: | 314.8 Feet |
| Lot Size: | 132 x 314.9 FT |
| No. of Parking Spaces: | 5 |
| Floor Space (approx): | 1100 - 1500 Square Feet |
| Bedrooms: | 3 |
| Bathrooms (Total): | 1 |
| Zoning: | R1S |
| Equipment Type: | Water Heater |
| Features: | Hillside , Irregular lot size |
| Ownership Type: | Freehold |
| Parking Type: | Attached garage , Garage |
| Property Type: | Single Family |
| Rental Equipment Type: | Water Heater |
| Sewer: | Sanitary sewer |
| Utility Type: | Sewer - Installed |
| Utility Type: | Hydro - Installed |
| Utility Type: | Cable - Installed |
| Appliances: | Dishwasher , Dryer , Microwave , Stove , Washer , Refrigerator |
| Architectural Style: | Raised bungalow |
| Basement Development: | Partially finished |
| Basement Type: | Full |
| Building Type: | House |
| Construction Style - Attachment: | Detached |
| Exterior Finish: | Wood |
| Foundation Type: | Block |
| Heating Fuel: | Natural gas |
| Heating Type: | Forced air |