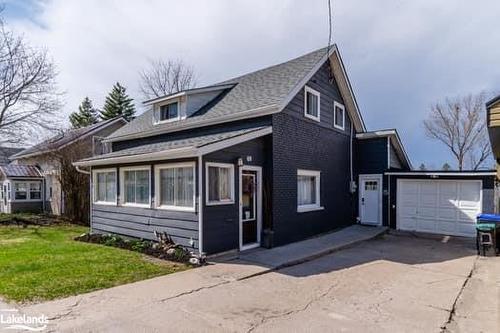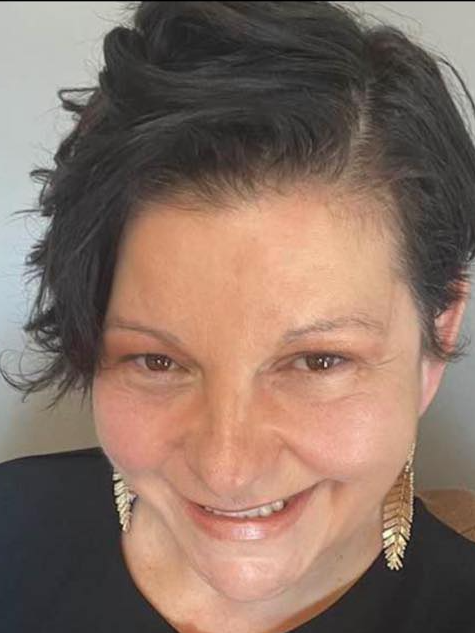








Phone: 705.526.4271
Fax:
705.526.0361
Mobile: 705.527.9797

100 - 9293
Highway 93
Midland,
ON
L4R 4k4
Phone:
705.526.4271
Fax:
705.526.0361
admin@rlpgeorgianbay.com
| Lot Frontage: | 55.07 Feet |
| Lot Depth: | 209.19 Feet |
| No. of Parking Spaces: | 8 |
| Floor Space (approx): | 1265 Square Feet |
| Bedrooms: | 5 |
| Bathrooms (Total): | 1+1 |
| Zoning: | R2 |
| Architectural Style: | Two Story |
| Basement: | Full , Partially Finished |
| Construction Materials: | Vinyl Siding |
| Cooling: | Central Air |
| Heating: | Forced Air , Natural Gas |
| Acres Range: | < 0.5 |
| Driveway Parking: | Front Yard Parking , Lane/Alley Parking , Private Drive Triple+ Wide |
| Lot Features: | Urban , Airport , Ample Parking , Arts Centre , Beach , Campground , City Lot , High Traffic Area , Hospital , Landscaped , Marina , Open Spaces , Park , Place of Worship , Playground Nearby , Public Transit , Rec./Community Centre , School Bus Route , Schools , Shopping Nearby , Trails |
| Parking Features: | Attached Garage |
| Roof: | Asphalt Shing |
| Sewer: | Sewer (Municipal) |
| View: | Bay , Marina , Park/Greenbelt |
| Waterfront Features: | [] , Lake Privileges |
| Water Source: | Municipal-Metered |