Listings
All fields with an asterisk (*) are mandatory.
Invalid email address.
The security code entered does not match.
2 bds
,
2+0 bth
$579,900
Condo
Listing # 40574014
699 Aberdeen Boulevard
Midland, ON
Brokerage: Royal LePage In Touch Realty
The Lakelands Association of REALTORS - The Lakelands - Who Knew Downsizing Could Look This Good? This Gorgeous 1,038 Sq Ft, 2-Bedroom 2-bathroom, Luxury ... View Details
3 bds
,
1+0 bth
$2,795,000
House
Listing # 40576607
3584 Island 3420
Georgian Bay Twp, ON
Brokerage: Royal LePage In Touch Realty
The Lakelands Association of REALTORS - The Lakelands - North Go Home Bay Georgian Bay Highly sought after classic Georgian Bay cottage located in the quiet... View Details
4 bds
,
1+0 bth
$649,000
House
Listing # 40573226
51 Tucson Road
Tiny, ON
Brokerage: Royal LePage In Touch Realty
The Lakelands Association of REALTORS - The Lakelands - 3 + 1 Bedroom home situated on a mature treed lot backing onto privately owned large wood lot, in a ... View Details
3 bds
,
2+1 bth
$1,277,000
House
Listing # 40575606
144 Schooners Lane
Thornbury, ON
Brokerage: Royal LePage In Touch Realty
The Lakelands Association of REALTORS - The Lakelands - Welcome to 144 Schooners Lane, nestled within the prestigious enclave of The Cottages at Lora Bay. ... View Details
$199,900
Vacant Land
Listing # S8250970
LOT 2 TODD LANE W
Tay, Ontario
Brokerage: Royal LePage In Touch Realty
Newly created and cleared building lot in Victoria harbour, This is a rare lot that you can build on now ! Lots of ... View Details
$199,900
Vacant Land
Listing # S8251074
LOT 3 TODD LANE W
Tay, Ontario
Brokerage: Royal LePage In Touch Realty
Newly created and cleared building lot in Victoria harbour, This is a rare lot that you can build on now ! Lots of ... View Details
$199,900
Vacant Land
Listing # S8251192
LOT 4 TODD LANE W
Tay, Ontario
Brokerage: Royal LePage In Touch Realty
Newly created and cleared building lot in Victoria harbour, This is a rare lot that you can build on now ! Lots of ... View Details
$495,000
Vacant Land
Listing # 40574058
LOT 4 Karola Road
Tiny, ON
Brokerage: Royal LePage In Touch Realty
The Lakelands Association of REALTORS - The Lakelands - Discover peaceful living at Lot 4 Karola Road on a cul-de sac, in Tiny Township. This 2.2-acre ... View Details
$495,000
Vacant Land
Listing # 40573065
LOT 1 Karola Road
Tiny, ON
Brokerage: Royal LePage In Touch Realty
The Lakelands Association of REALTORS - The Lakelands - Lot 1 Karola Road on a quiet cul-de sac in Tiny Township offers a private retreat in the heart of ... View Details
$625,000
Vacant Land
Listing # 40574472
LOT 17 12 Concession
Tiny, ON
Brokerage: Royal LePage In Touch Realty
The Lakelands Association of REALTORS - The Lakelands - A serene 70-acre parcel of wooded terrain lies nestled near the sandy shores of Georgian Bay in Tiny... View Details
7 bds
,
4+1 bth
$4,749,000
House
Listing # 40574519
3524 Isla Way
Port Severn, ON
Brokerage: Royal LePage In Touch Realty
The Lakelands Association of REALTORS - The Lakelands - Welcome To Muskoka! Completed in 2023, This Gorgeous Waterfront Home Is Completely Custom Finished ... View Details
$224,900
Vacant Land
Listing # 40571014
1561 LOVERING Line
Coldwater, Ontario
Brokerage: Royal LePage In Touch Realty
This 4-acre vacant lot in Severn Township is the perfect spot for anyone valuing privacy! With 937 feet of frontage on ... View Details
$249,000
Vacant Land
Listing # 40557548
2153 DEER Island
Severn, Ontario
Brokerage: Royal LePage In Touch Realty
GLOUCESTER POOL – Water Access Only - This is a Blank Slate to Build Your Dream Cottage. Registered frontage is 157 feet... View Details
$799,000
Vacant Land
Listing # 40571021
1750 LAUGHLIN FALLS Road
Coldwater, Ontario
Brokerage: Royal LePage In Touch Realty
SEVERN TOWNSHIP -Welcome to this very special 100+ acre parcel of land! Located 10 minutes from downtown Coldwater off a... View Details
3 bds
,
3 bth
$879,000
House
Listing # 40573625
2756 BAGULEY Road
Port Severn, Ontario
Brokerage: Royal LePage In Touch Realty
Welcome to 2756 Baguley Road, an exquisite residence nestled in the heart of Port Severn. Gracing just under an acre of ... View Details
0 bds
$1,599,000
Commercial
Listing # 40574080
239 County Road 6
Tiny, ON
Brokerage: Royal LePage In Touch Realty
The Lakelands Association of REALTORS - The Lakelands - The possibilities are endless. Land and Buildings with over 8000 square feet of working space. ... View Details
0 bds
$1,899,000
Commercial
Listing # 40574290
239 County Road 6
Tiny, ON
Brokerage: Royal LePage In Touch Realty
The Lakelands Association of REALTORS - The Lakelands - Well established Custom Kitchen business with endless possibilities. Sale includes Business (PRF ... View Details
$449,000
Vacant Land
Listing # 40572829
1203 Honey Harbour Road
Port Severn, ON
Brokerage: Royal LePage In Touch Realty
The Lakelands Association of REALTORS - The Lakelands - Are you looking for a place to build your dream home / cottage? Look no further! This 34 Acre treed ... View Details
2 bds
,
2+1 bth
$769,000
House
Listing # 40573023
43 Iroquois Crescent
Tiny, ON
Brokerage: Royal LePage In Touch Realty
The Lakelands Association of REALTORS - The Lakelands - Nestled in the picturesque setting of Tiny Township, 43 Iroquois Cres offers an ideal retreat for ... View Details
4 bds
,
1+1 bth
$1,595,000
House
Listing # 40572620
2 290 & 310 Island
Georgian Bay, ON
Brokerage: Royal LePage In Touch Realty
The Lakelands Association of REALTORS - The Lakelands - This a rare opportunity to acquire an absolutely gorgeous 1.5 acre island property that has smooth ... View Details
2+1 bds
,
2 bth
$799,900
Condo
Listing # S8239460
#14 -90 BURKE ST N
Penetanguishene, Ontario
Brokerage: Royal LePage In Touch Realty
Let someone else mow the lawn, clear the snow and clean the pool in this magazine worthy home in a wonderful maintenance... View Details
3 bds
,
1 bth
$729,900
House
Listing # S8239360
51 LOUIS AVE
Tiny, Ontario
Brokerage: Royal LePage In Touch Realty
Great cottage or home just a short walk to one of the most sought after beaches on Georgian Bay. Large and bright ... View Details
3 bds
,
2 bth
$649,000
House
Listing # 40570060
1426 MUSKOKA Road N
Gravenhurst, Ontario
Brokerage: Royal LePage In Touch Realty
Welcome to 1426 Muskoka Road North You will find this home only minutes away from the convenience of Downtown, yet on a ... View Details
3 bds
,
1+0 bth
$729,900
House
Listing # 40572553
51 Louis Avenue
Tiny, ON
Brokerage: Royal LePage In Touch Realty
The Lakelands Association of REALTORS - The Lakelands - Great cottage or home just a short walk to one of the most sought after beaches on Georgian Bay. ... View Details





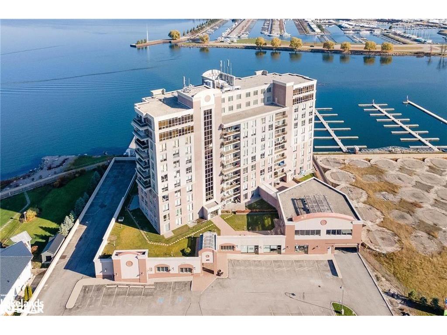
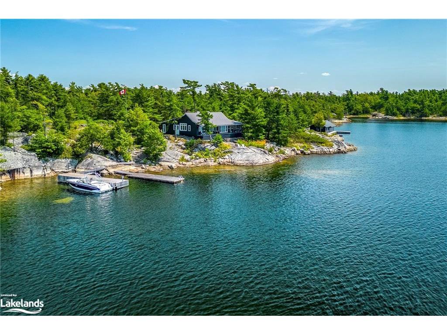
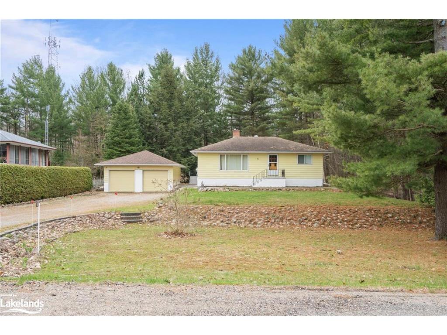
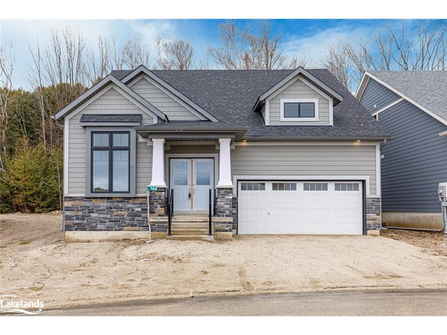
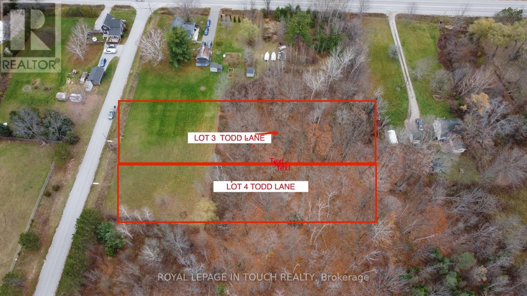
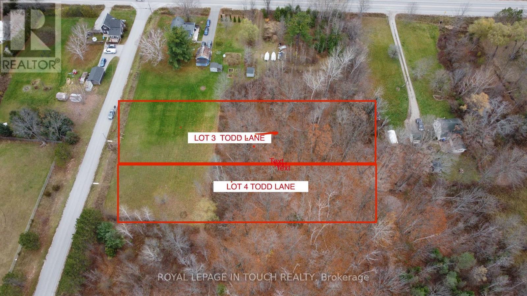
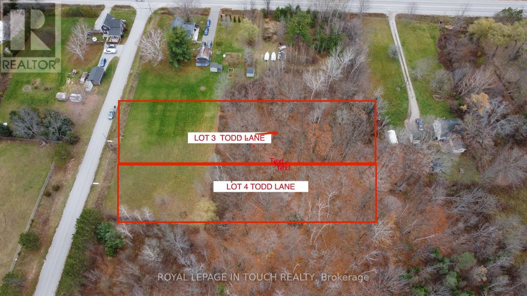
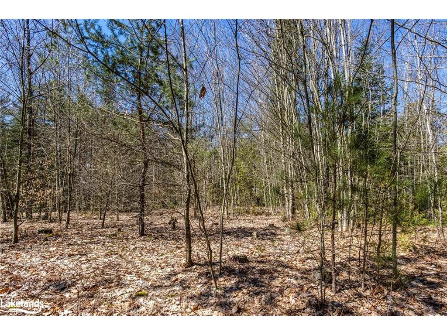
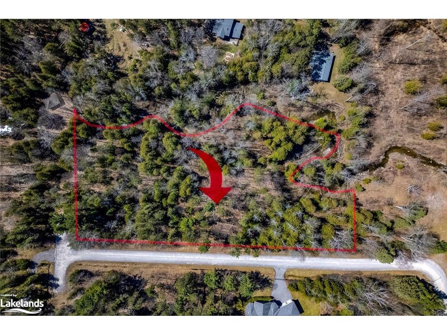
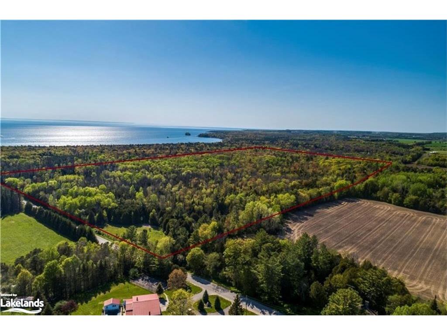
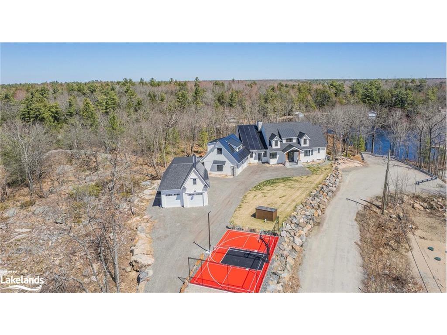
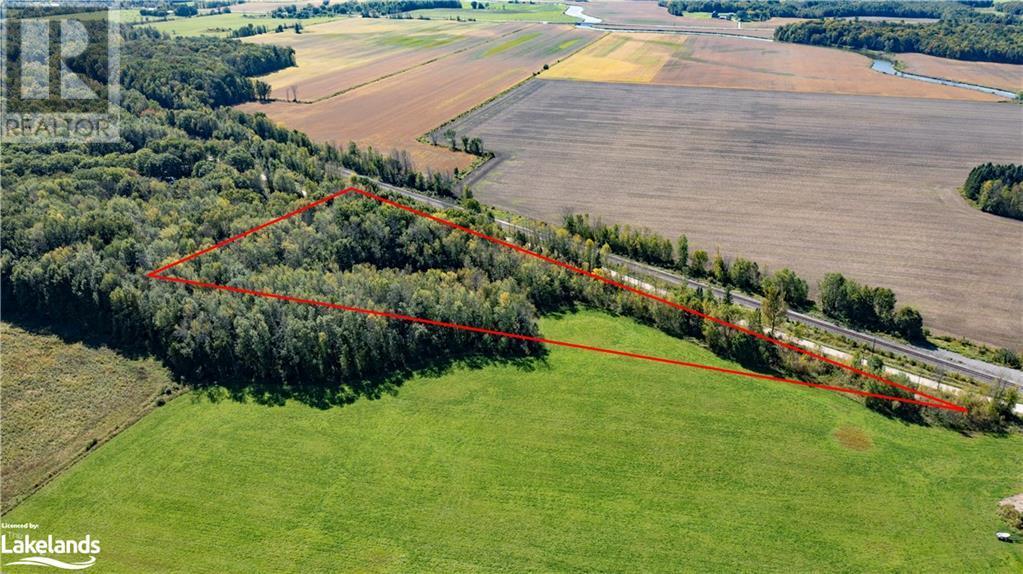
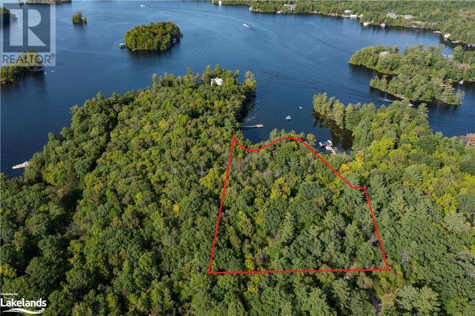
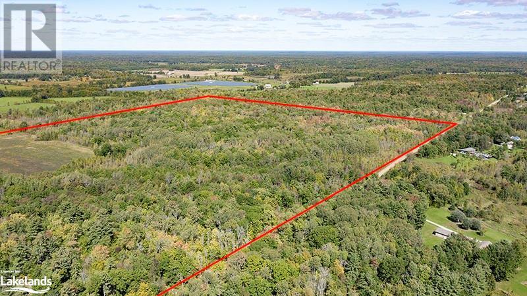
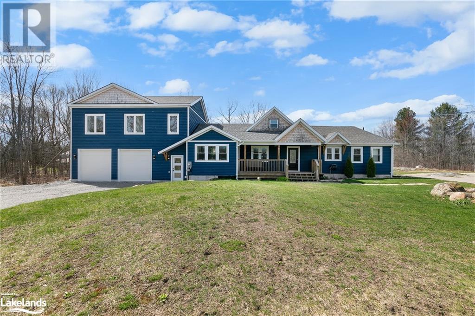
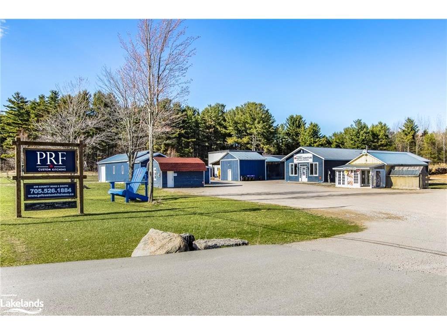
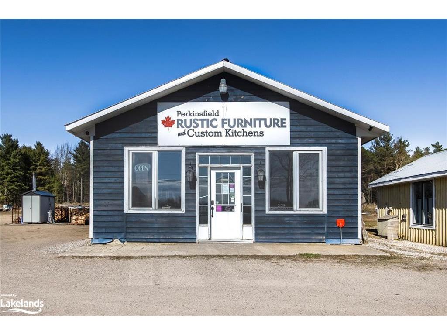
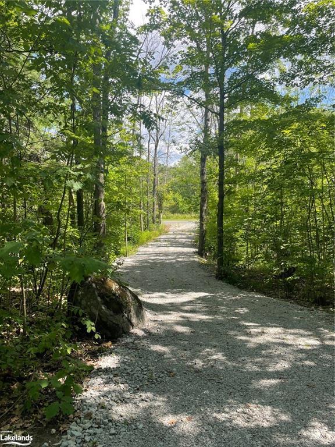
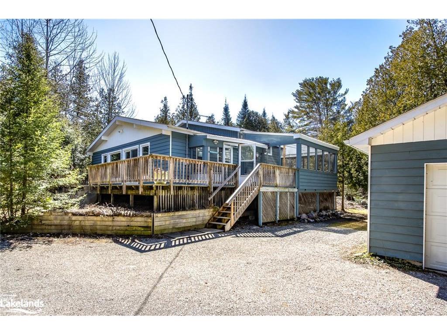
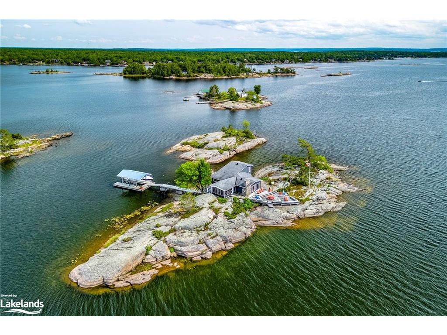
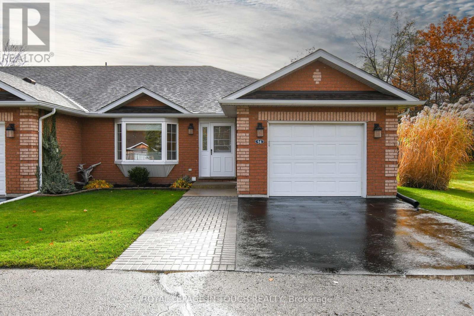
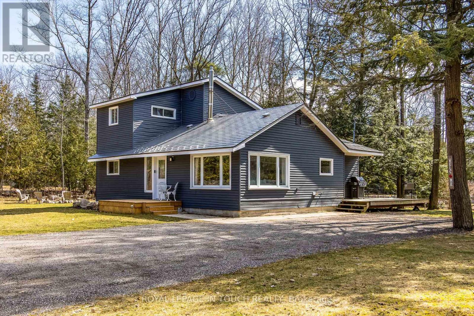
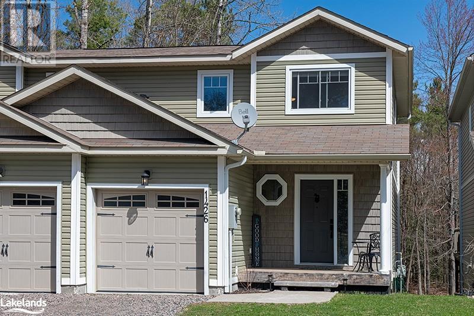
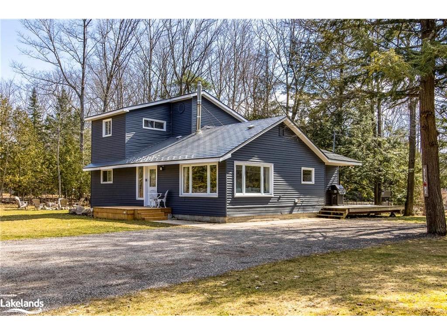
![[small-rates-logo-alt]](http://www.ratehub.ca/images/logo-small-right.png)