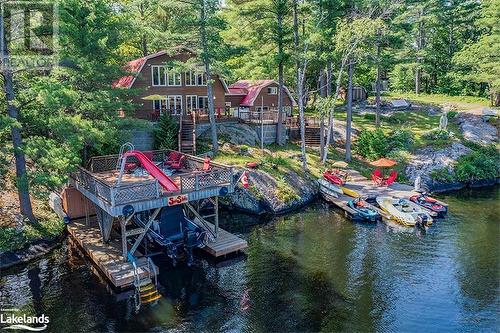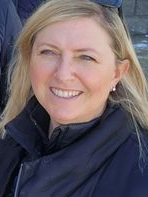








Phone: 705.686.4444
Mobile: 705.345.1884

Phone: 249.446.6784
Mobile: 705.715.1381

100 - 9293
Highway 93
Midland,
ON
L4R 4k4
Phone:
705.526.4271
Fax:
705.526.0361
admin@rlpgeorgianbay.com
| Lot Frontage: | 318.0 Feet |
| Lot Depth: | 218.0 Feet |
| No. of Parking Spaces: | 8 |
| Floor Space (approx): | 2764.00 |
| Acreage: | Yes |
| Waterfront: | Yes |
| Water Body Type: | Severn |
| Water Body Name: | Severn |
| Bedrooms: | 5 |
| Bathrooms (Total): | 3 |
| Zoning: | SR3 |
| Access Type: | Water access , Road access , Highway access |
| Amenities Nearby: | Golf Nearby , Marina , [] , Shopping , Ski area |
| Community Features: | Quiet Area , School Bus |
| Equipment Type: | Propane Tank |
| Features: | Country residential , Recreational |
| Landscape Features: | Landscaped |
| Ownership Type: | Freehold |
| Parking Type: | Detached garage |
| Property Type: | Single Family |
| Rental Equipment Type: | Propane Tank |
| Sewer: | Septic System |
| Surface Water: | [] |
| Utility Type: | Hydro - Available |
| WaterFront Type: | Waterfront |
| Appliances: | Dryer , Refrigerator , Stove , Washer |
| Architectural Style: | Bungalow |
| Basement Development: | Unfinished |
| Basement Type: | Partial |
| Building Type: | House |
| Construction Material: | Wood frame |
| Construction Style - Attachment: | Detached |
| Cooling Type: | [] |
| Exterior Finish: | Wood |
| Fireplace Fuel: | Propane |
| Fireplace Type: | Other - See remarks |
| Foundation Type: | Block |
| Heating Fuel: | Propane |
| Heating Type: | Forced air |