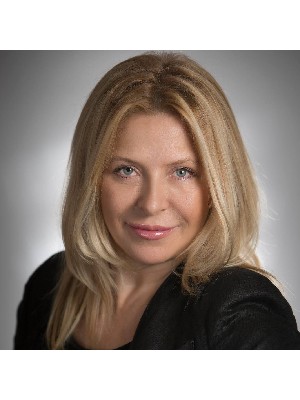








Phone: 705.526.4271
Fax:
705.526.0361
Mobile: 705.956.2808

100 - 9293
Highway 93
Midland,
ON
L4R 4k4
Phone:
705.526.4271
Fax:
705.526.0361
admin@rlpgeorgianbay.com
| Neighbourhood: | Port McNicoll |
| No. of Parking Spaces: | 3 |
| Floor Space (approx): | 1100 - 1500 Square Feet |
| Waterfront: | Yes |
| Water Body Type: | Georgian Bay |
| Water Body Name: | Georgian Bay |
| Bedrooms: | 1+1 |
| Bathrooms (Total): | 2 |
| Bathrooms (Partial): | 1 |
| Access Type: | [] , [] |
| Community Features: | Fishing |
| Features: | Cul-de-sac , Lane , In suite Laundry |
| Landscape Features: | Landscaped , Lawn sprinkler |
| Ownership Type: | Freehold |
| Parking Type: | No Garage |
| Property Type: | Single Family |
| Sewer: | Sanitary sewer |
| Structure Type: | Deck , Patio(s) , Porch , Dock |
| View Type: | View , View of water , [] |
| WaterFront Type: | Waterfront |
| Amenities: | [] |
| Appliances: | Barbeque , Oven - Built-In , Range , [] , Water Treatment , Water softener |
| Building Type: | House |
| Construction Status: | Insulation upgraded |
| Construction Style - Attachment: | Detached |
| Cooling Type: | Central air conditioning |
| Easement: | Unknown |
| Exterior Finish: | Hardboard |
| Foundation Type: | Block |
| Heating Fuel: | Natural gas |
| Heating Type: | Forced air |
| Utility Power: | [] |