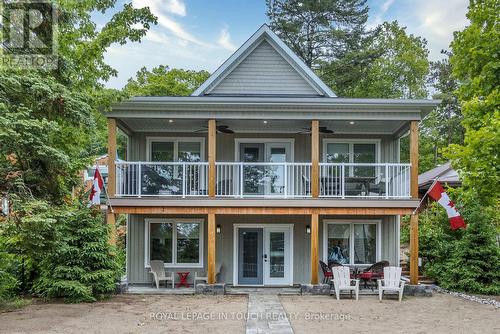








Phone: 705.361.1894
Fax:
888.537.8977
Mobile: 705.737.7629

100 - 9293
Highway 93
Midland,
ON
L4R 4k4
Phone:
705.526.4271
Fax:
705.526.0361
admin@rlpgeorgianbay.com
| Neighbourhood: | Rural Tiny |
| Lot Size: | 50 x 125 FT |
| No. of Parking Spaces: | 3 |
| Bedrooms: | 2+1 |
| Bathrooms (Total): | 2 |
| Amenities Nearby: | [] |
| Ownership Type: | Freehold |
| Parking Type: | Attached garage |
| Property Type: | Single Family |
| Sewer: | N/A |
| Utility Type: | Natural Gas - Installed |
| Utility Type: | Cable - Available |
| Utility Type: | Hydro - Installed |
| Architectural Style: | Bungalow |
| Basement Development: | Finished |
| Basement Type: | N/A |
| Building Type: | House |
| Construction Style - Attachment: | Detached |
| Cooling Type: | Central air conditioning |
| Exterior Finish: | Wood |
| Heating Fuel: | Natural gas |
| Heating Type: | Forced air |