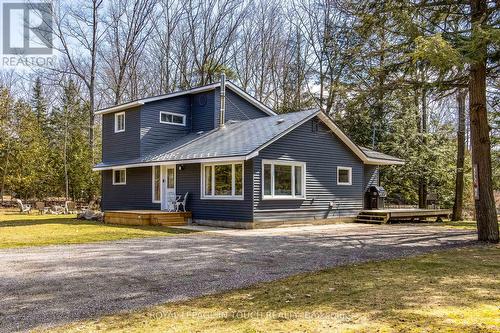








Phone: 705.361.1894
Fax:
888.537.8977
Mobile: 705.737.7629

100 - 9293
Highway 93
Midland,
ON
L4R 4k4
Phone:
705.526.4271
Fax:
705.526.0361
admin@rlpgeorgianbay.com
| Neighbourhood: | Rural Tiny |
| Lot Size: | 150 x 100 FT |
| No. of Parking Spaces: | 6 |
| Bedrooms: | 3 |
| Bathrooms (Total): | 1 |
| Amenities Nearby: | [] |
| Features: | Wooded area , Level |
| Landscape Features: | Landscaped |
| Ownership Type: | Freehold |
| Property Type: | Single Family |
| Sewer: | Septic System |
| Structure Type: | Deck |
| Utility Type: | Cable - Available |
| Appliances: | [] , Water Treatment , Dishwasher , Washer |
| Basement Type: | Crawl space |
| Building Type: | House |
| Construction Style - Attachment: | Detached |
| Exterior Finish: | Vinyl siding |
| Foundation Type: | Block |
| Heating Fuel: | Electric |
| Heating Type: | Baseboard heaters |