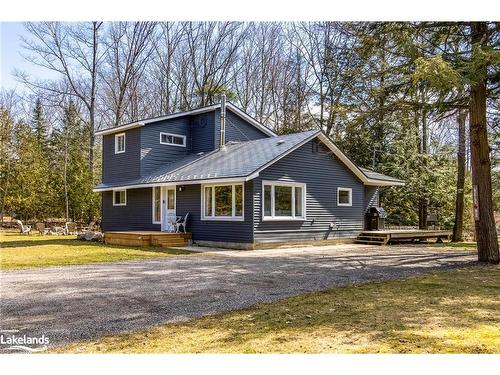








Phone: 705.361.1894
Fax:
888.537.8977
Mobile: 705.737.7629

100 - 9293
Highway 93
Midland,
ON
L4R 4k4
Phone:
705.526.4271
Fax:
705.526.0361
admin@rlpgeorgianbay.com
| Lot Frontage: | 150.00 Feet |
| Lot Depth: | 100 Feet |
| No. of Parking Spaces: | 6 |
| Floor Space (approx): | 1597 Square Feet |
| Bedrooms: | 3 |
| Bathrooms (Total): | 1+0 |
| Zoning: | SR Shoreline Residential |
| Architectural Style: | Two Story |
| Basement: | Crawl Space , Unfinished |
| Construction Materials: | Vinyl Siding |
| Cooling: | None |
| Exterior Features: | Landscaped , Privacy |
| Fireplace Features: | Gas |
| Heating: | Airtight Stove , Electric , Natural Gas |
| Interior Features: | High Speed Internet |
| Acres Range: | < 0.5 |
| Driveway Parking: | Private Drive Double Wide |
| Water Treatment: | Water Softener , Water System |
| Laundry Features: | Main Level |
| Lot Features: | Rural , Beach , Landscaped , School Bus Route |
| Other Structures: | Shed(s) |
| Parking Features: | Gravel |
| Roof: | Metal |
| Sewer: | Septic Tank |
| Utilities: | Electricity Connected , Garbage/Sanitary Collection , Natural Gas Connected |
| View: | Trees/Woods |
| Water Source: | Dug Well |