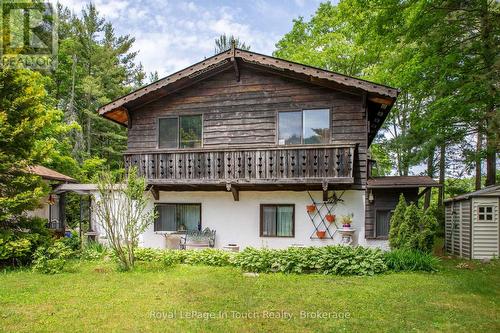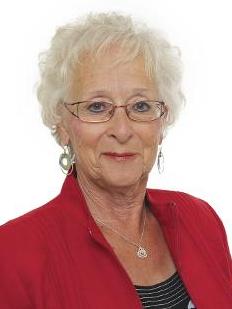








Phone: 705.526.4271
Fax:
705.526.0361
Mobile: 705.528.8381

Phone: 705.526.4271
Fax:
705.526.0361
Mobile: 705.527.2276

100 - 9293
Highway 93
Midland,
ON
L4R 4k4
Phone:
705.526.4271
Fax:
705.526.0361
admin@rlpgeorgianbay.com
| Neighbourhood: | Rural Tiny |
| Lot Frontage: | 97.8 Feet |
| Lot Depth: | 169.5 Feet |
| Lot Size: | 97.9 x 169.5 FT ; 97.9 X 169.5 X 96 X 157 feet |
| No. of Parking Spaces: | 4 |
| Floor Space (approx): | 1500 - 2000 Square Feet |
| Bedrooms: | 2 |
| Bathrooms (Total): | 2 |
| Bathrooms (Partial): | 1 |
| Zoning: | Shoreline Residential |
| Community Features: | School Bus |
| Equipment Type: | Propane Tank |
| Features: | Level lot , Wooded area , Flat site |
| Ownership Type: | Freehold |
| Parking Type: | Detached garage , Garage |
| Property Type: | Single Family |
| Rental Equipment Type: | Propane Tank |
| Sewer: | Septic System |
| Structure Type: | Shed |
| Utility Type: | Hydro - Installed |
| Amenities: | [] |
| Appliances: | [] , Dryer , Garage door opener , Stove , Washer , Window Coverings , Refrigerator |
| Building Type: | House |
| Construction Style - Attachment: | Detached |
| Exterior Finish: | Cedar Siding |
| Fireplace Type: | Woodstove |
| Foundation Type: | Concrete |
| Heating Fuel: | Propane |
| Heating Type: | Other |