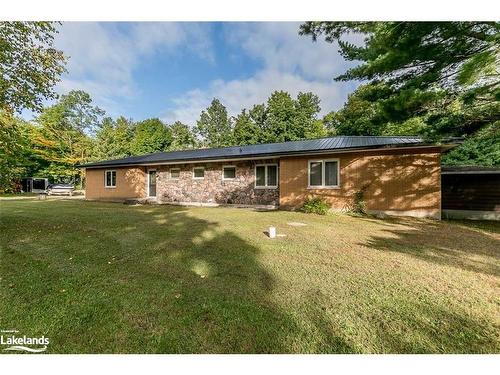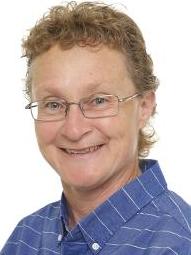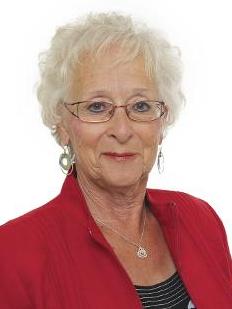








Phone: 705.526.4271
Fax:
705.526.0361
Mobile: 705.528.8381

Phone: 705.526.4271
Fax:
705.526.0361
Mobile: 705.527.2276

100 - 9293
Highway 93
Midland,
ON
L4R 4k4
Phone:
705.526.4271
Fax:
705.526.0361
admin@rlpgeorgianbay.com
| Building Style: | Bungalow |
| Lot Frontage: | 350.00 Feet |
| Lot Depth: | 498 Feet |
| No. of Parking Spaces: | 10 |
| Floor Space (approx): | 2035 Square Feet |
| Built in: | 1974 |
| Bedrooms: | 3 |
| Bathrooms (Total): | 2+0 |
| Zoning: | RR |
| Architectural Style: | Bungalow |
| Basement: | Full , Unfinished |
| Construction Materials: | Wood Siding |
| Cooling: | None |
| Exterior Features: | Private Entrance , Year Round Living |
| Fireplace Features: | Propane |
| Heating: | Forced Air , Propane |
| Interior Features: | Central Vacuum , Central Vacuum Roughed-in |
| Acres Range: | 2-4.99 |
| Driveway Parking: | Private Drive Double Wide |
| Water Treatment: | None |
| Laundry Features: | Main Level |
| Lot Features: | Rural , Rectangular , Campground , Marina , Rec./Community Centre , School Bus Route , Shopping Nearby , Trails |
| Other Structures: | Workshop |
| Parking Features: | Detached Garage , Gravel |
| Road Frontage Type: | Year Round Road |
| Roof: | Metal |
| Security Features: | Carbon Monoxide Detector , Smoke Detector , Carbon Monoxide Detector(s) , Smoke Detector(s) |
| Sewer: | Septic Tank |
| Utilities: | Cell Service , Electricity Connected , Garbage/Sanitary Collection , High Speed Internet Avail , Recycling Pickup , Phone Available |
| Waterfront Features: | Lake Privileges |
| Water Source: | Drilled Well |
| Window Features: | Window Coverings |