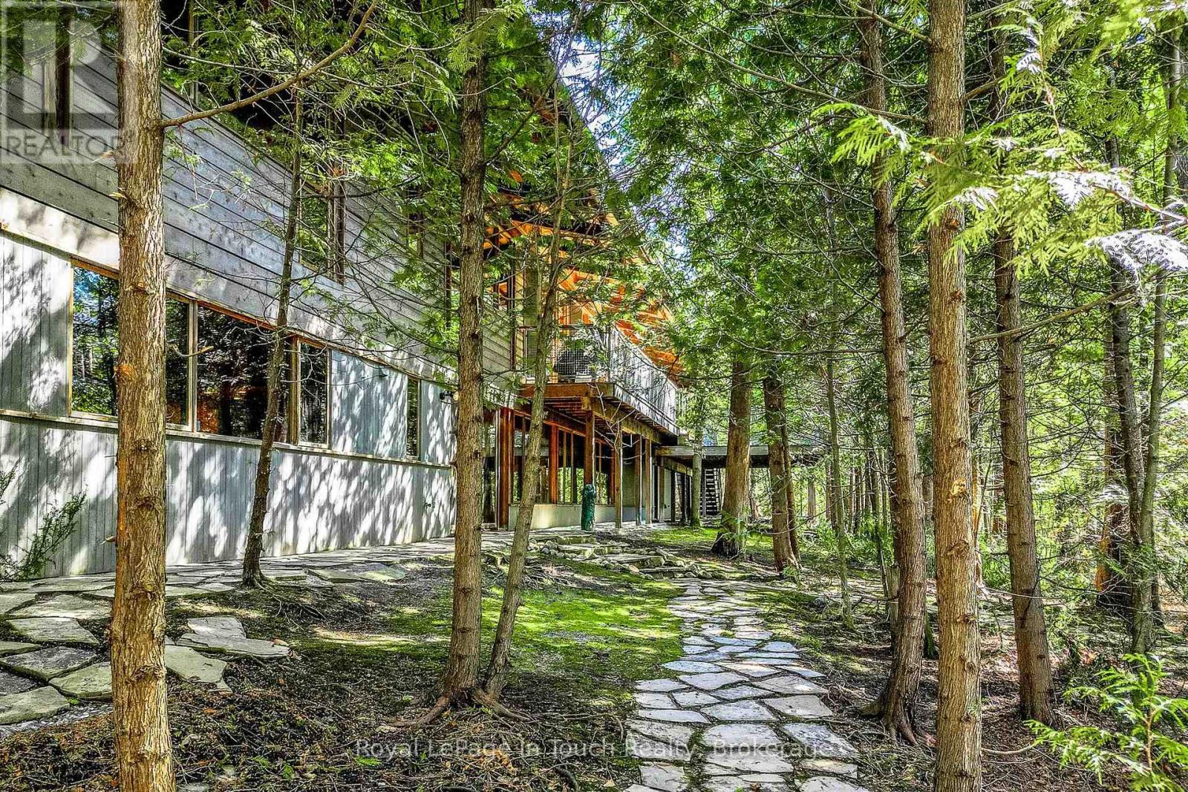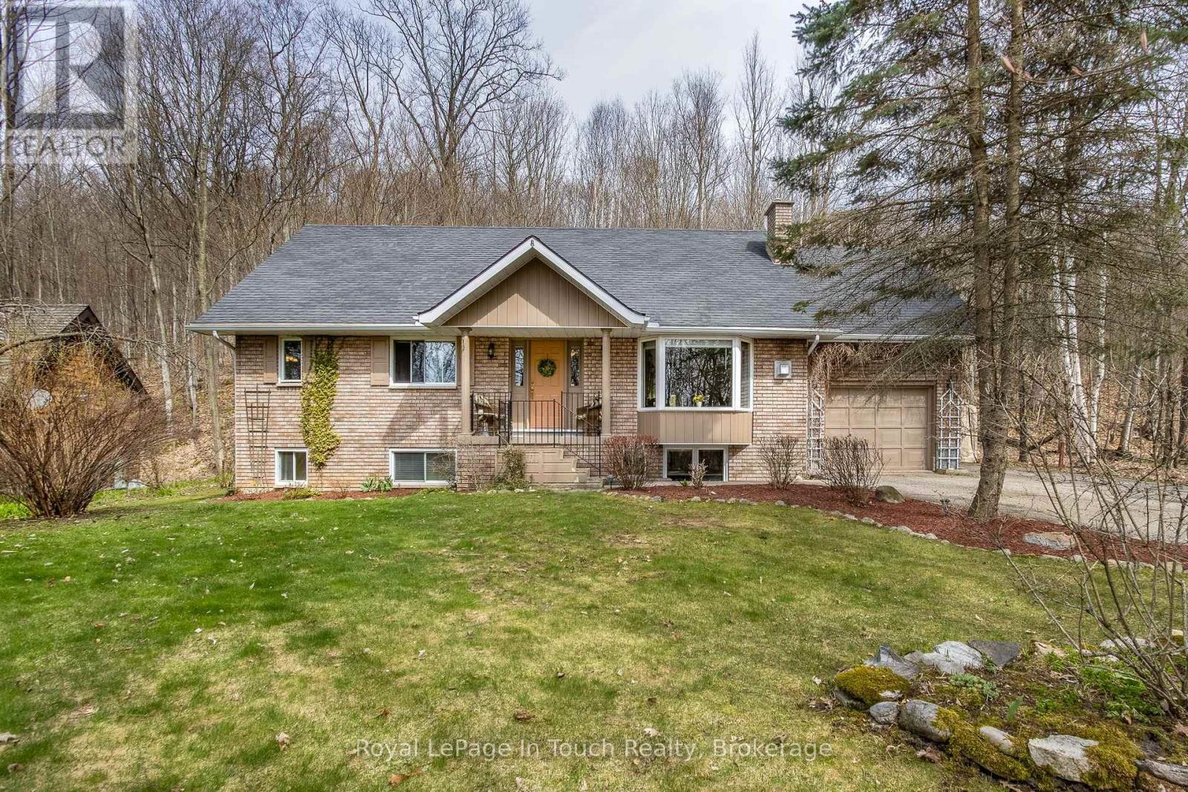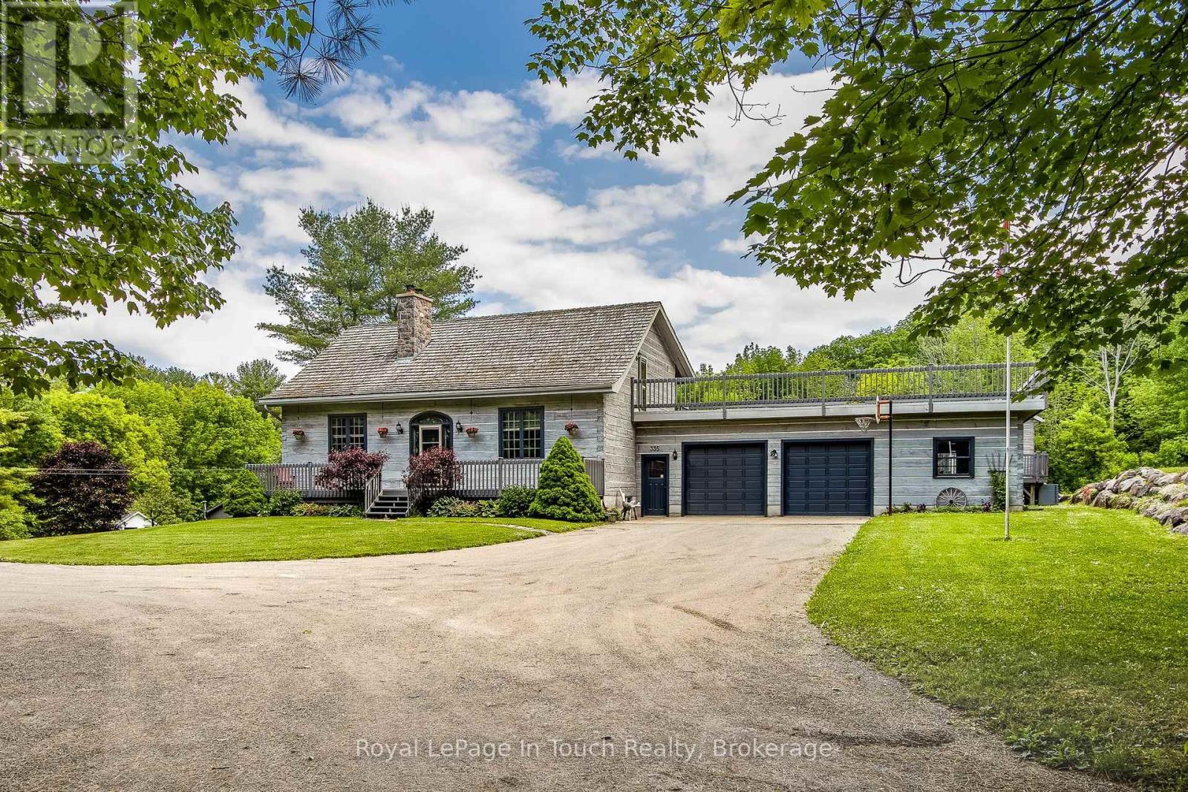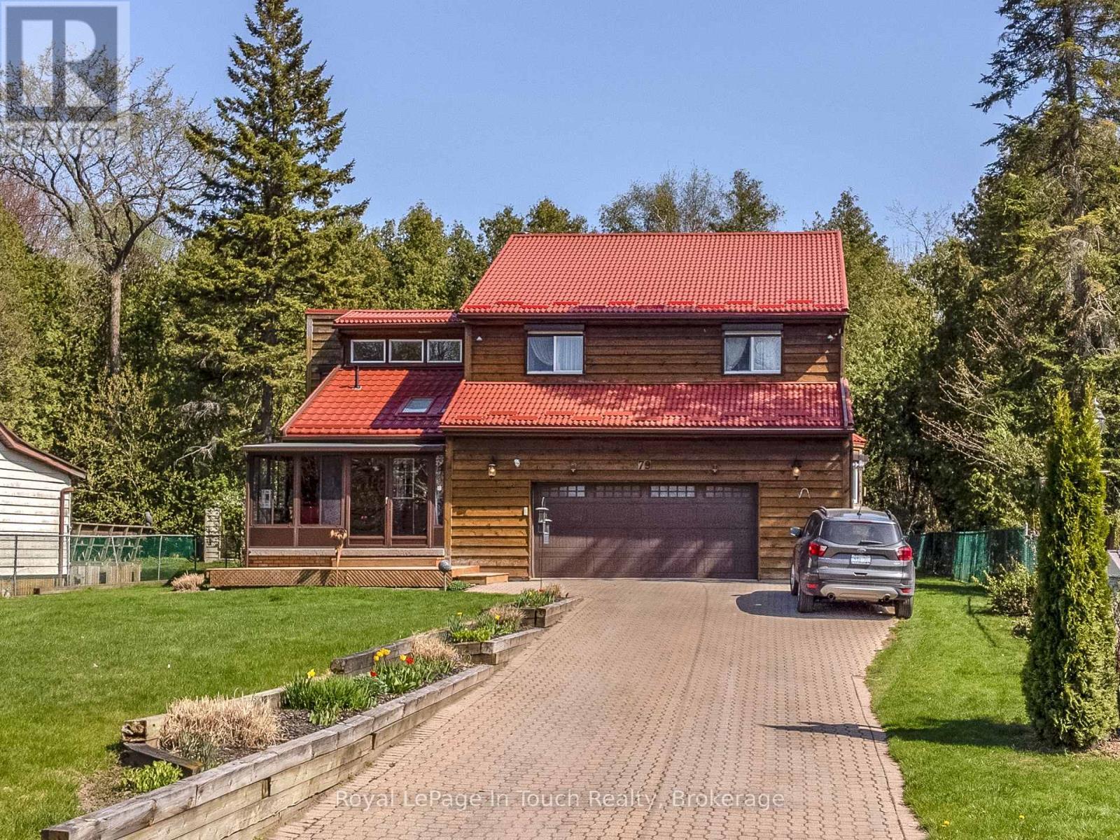Listings
All fields with an asterisk (*) are mandatory.
Invalid email address.
The security code entered does not match.
2 bds
,
2 bth
$714,900
House
Listing # S12129627
45 RALPH DALTON BOULEVARD
Tay (Victoria Harbour), Ontario
Brokerage: Royal LePage In Touch Realty
This beautifully maintained 2 bedroom, 2 bath home offers 1165 sq ft of comfortable living space. Located in a family ... View Details
3+2 bds
,
4 bth
$3,390,000
House
Listing # S12125268
130 MELISSA LANE
Tiny, Ontario
Brokerage: Royal LePage In Touch Realty
Nestled within the exclusive Cedar Ridge community in Tiny Township, this architect-designed retreat offers a rare ... View Details
3+1 bds
,
3 bth
$779,900
House
Listing # S12125266
119 SILVER BIRCH DRIVE
Tiny, Ontario
Brokerage: Royal LePage In Touch Realty
Welcome to this inviting home in the sought-after Thunder Beach neighbourhood, just a short walk from some of Tiny ... View Details
2 bds
,
2 bth
$399,000
House
Listing # S12120233
31 WOLFE STREET
Penetanguishene, Ontario
Brokerage: Royal LePage In Touch Realty
Welcome to your perfect starter home located in a family-friendly neighbourhood close to Georgian Bay. This 2 bed 2 bath... View Details
3 bds
,
1 bth
$579,000
House
Listing # S12120484
349 BALM BEACH ROAD W
Tiny, Ontario
Brokerage: Royal LePage In Touch Realty
Enjoy the beauty of year-round cottage living in Tiny with only a 3-minute walk to one of the most desired beaches on ... View Details
3+2 bds
,
3 bth
$1,125,000
House
Listing # S12120215
335 MURRAY ROAD
Penetanguishene, Ontario
Brokerage: Royal LePage In Touch Realty
Welcome to 335 Murray Road an exceptional country estate set on 2.77 acres in the peaceful landscape of Penetanguishene... View Details
3 bds
,
2 bth
$759,000
House
Listing # S12117710
362 GALLOWAY BOULEVARD
Midland, Ontario
Brokerage: Royal LePage In Touch Realty
Cherished Family Home, First Time Offered in 28 Years! Welcome to this beautifully maintained brick raised bungalow, ... View Details
2 bds
,
2 bth
$734,900
House
Listing # S12113083
381 OLIVE STREET
Midland, Ontario
Brokerage: Royal LePage In Touch Realty
This Beautifully Renovated Home, With Massive 30 x 25 ft. Heated & Insulated Shop, Sits On A Private (Almost Half Acre) ... View Details
3 bds
,
3 bth
$875,000
House
Listing # S12111928
79 KING ROAD
Tay (Waubaushene), Ontario
Brokerage: Royal LePage In Touch Realty
This spacious 3-bedroom, 3-bathroom home offers beautiful views of Georgian Bay. Built in 1991, the home features a ... View Details
2 bds
,
1 bth
$539,900
House
Listing # S12110919
7 DUNDEE DRIVE
Tiny, Ontario
Brokerage: Royal LePage In Touch Realty
Welcome to 7 Dundee Drive, a charming raised bungalow in the sought-after Peek-a-Boo Point community near ... View Details
3 bds
,
1 bth
$729,900
House
Listing # S12108767
306 CHURCH STREET
Penetanguishene, Ontario
Brokerage: Royal LePage In Touch Realty
Charming Century Home on 1.6 Acres - Country Feel in Town Welcome to 306 Church Street- Penetanguishene! This lovely ... View Details
$4,500,000
Vacant Land
Listing # X12106026
0 ISLAND 363
Georgian Bay (Freeman), Ontario
Brokerage: Royal LePage In Touch Realty
This exceptional and one-of-a-kind offering presents a rare opportunity to acquire Island 363. A 38-acre island retreat... View Details
4 bds
,
3 bth
$825,000
House
Listing # S12104337
13 STONE STREET
Springwater (Elmvale), Ontario
Brokerage: Royal LePage In Touch Realty
This beautifully updated all-brick century home sits on a generous 65' x 132' lot in a sought-after Elmvale ... View Details
2 bds
,
2 bth
$649,900
House
Listing # S12102874
7698 OAK POINT ROAD
Ramara, Ontario
Brokerage: Royal LePage In Touch Realty
Welcome to paradise ! This year round two bedroom two bath home / cottage or Air B&B is located on Lake Couchiching ... View Details
$196,000
Vacant Land
Listing # S12100929
LOT 23 VOYAGEUR DRIVE
Tiny, Ontario
Brokerage: Royal LePage In Touch Realty
Level treed 3/4 acre re-sale lot located in the Settlement of Toanche in Tiny Township, offering the ideal building site... View Details
$196,000
Vacant Land
Listing # S12100692
LOT 24 VOYAGEUR DRIVE
Tiny, Ontario
Brokerage: Royal LePage In Touch Realty
Level treed 3/4 acre re-sale lot located in the Settlement of Toanche in Tiny Township, offering the ideal building site... View Details
2 bds
,
1 bth
$319,900
House
Listing # S12098215
37 - 5263 ELLIOTT SIDE ROAD
Tay, Ontario
Brokerage: Royal LePage In Touch Realty
Welcome to Bramhall Park Estates. Are you looking to enter the market or downsize close to nature? This quiet, ... View Details
2+2 bds
,
3 bth
$1,149,000
House
Listing # S12094812
5 ST PATRICKS WAY
Tiny (Perkinsfield), Ontario
Brokerage: Royal LePage In Touch Realty
Finished To Perfection! This Beautiful 4-Bedroom, 3-Bathroom Raised Bungalow Has Been Gorgeously Updated And Sit On A ... View Details
2 bds
,
1 bth
$399,000
House
Listing # S12092440
1655 NEWTON STREET W
Tay, Ontario
Brokerage: Royal LePage In Touch Realty
1.6 acre lot Tay Township! Build your Dream Home on this Existing Footprint. Location is Well off The Year-Round ... View Details
4 bds
,
3 bth
$783,000
House
Listing # S12091779
93 EDWARD STREET
Penetanguishene, Ontario
Brokerage: Royal LePage In Touch Realty
Ready to be WOWED? With over 2,000 sq ft of finished space, this amazing custom built all brick bungalow is designed for... View Details
$210,000
Vacant Land
Listing # S12087204
LOT 64 WHISPERING PINE CIRCLE
Tiny, Ontario
Brokerage: Royal LePage In Touch Realty
Treed building lot situated in Rural Tiny, less than a 10 minute drive to town/amenities. Build your dream home here, ... View Details
2+1 bds
,
1 bth
$595,000
House
Listing # S12087244
1651 TINY BEACHES ROAD N
Tiny, Ontario
Brokerage: Royal LePage In Touch Realty
Fantastic location just steps from the sandy beach and waterfront park in beautiful Tiny Township. This charming home or... View Details
$210,000
Vacant Land
Listing # S12086391
LOT 63 WHISPERING PINE CIRCLE
Tiny, Ontario
Brokerage: Royal LePage In Touch Realty
Treed building lot situated in Rural Tiny, less than a 10 minute drive to town/amenities. Build your dream home here, ... View Details
3 bds
,
2 bth
$669,000
House
Listing # S12084008
25 YARWOOD ROAD
Tiny, Ontario
Brokerage: Royal LePage In Touch Realty
4 -Season hidden gem in a desirable area of Tiny Township & is on a quiet Municipal road. Within walking distance to ... View Details




























