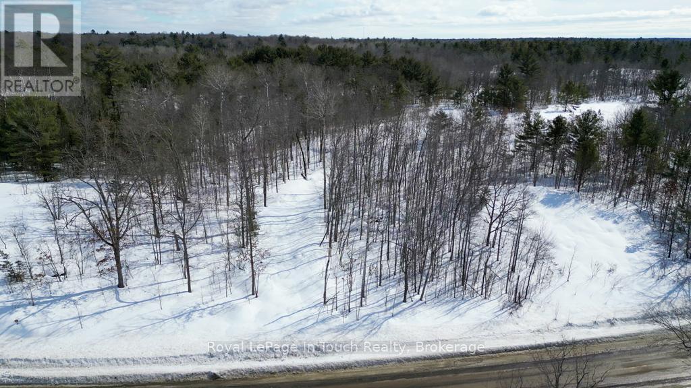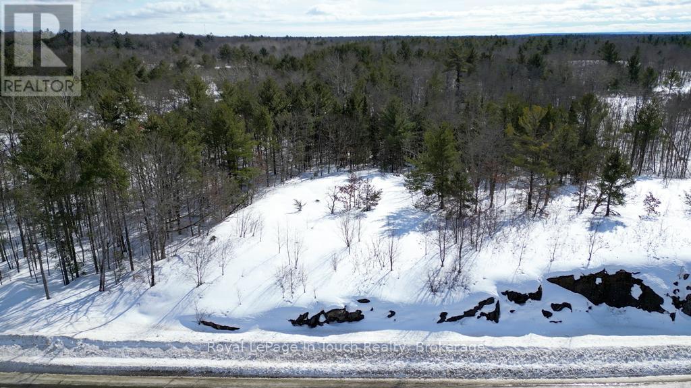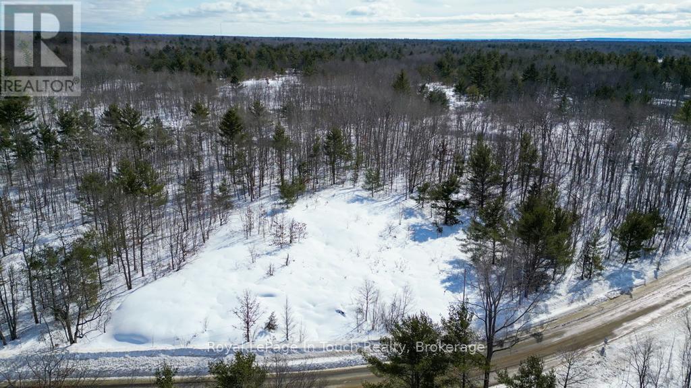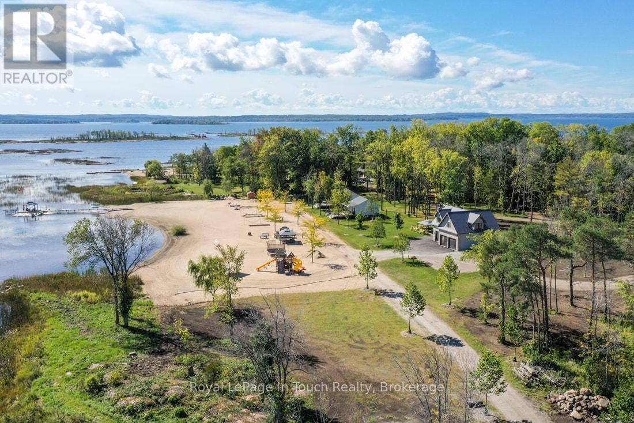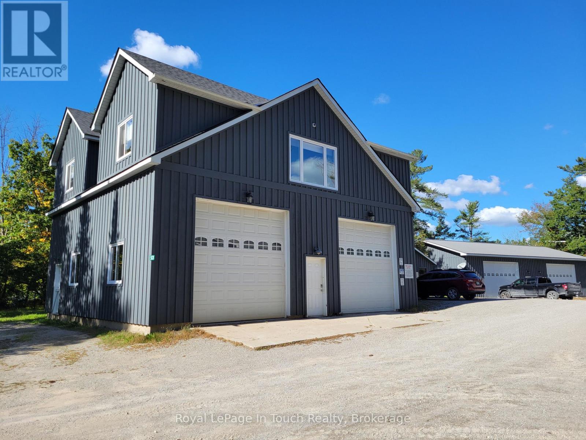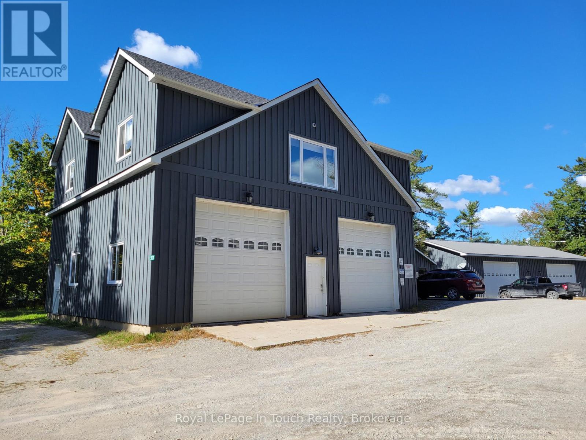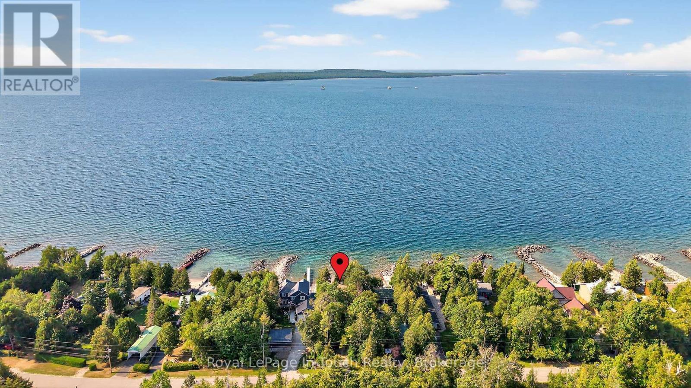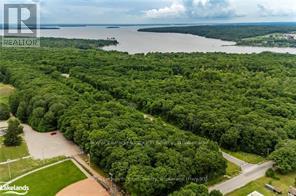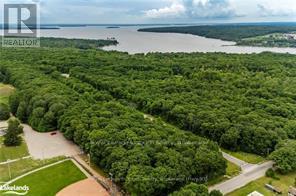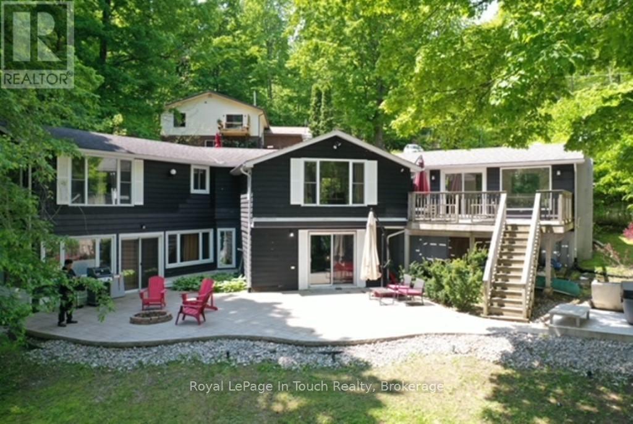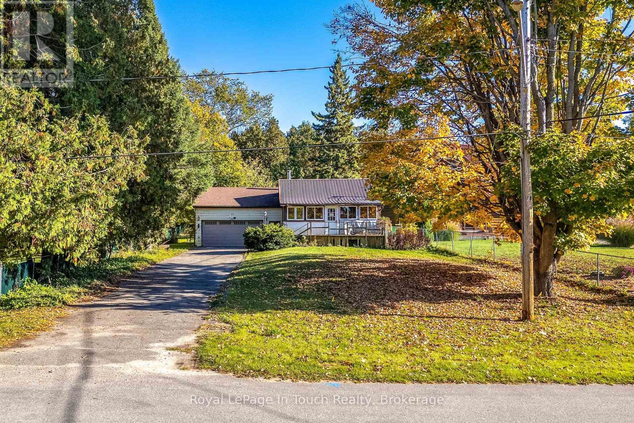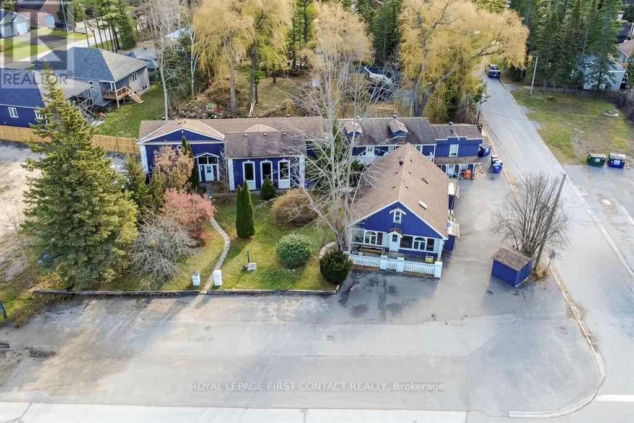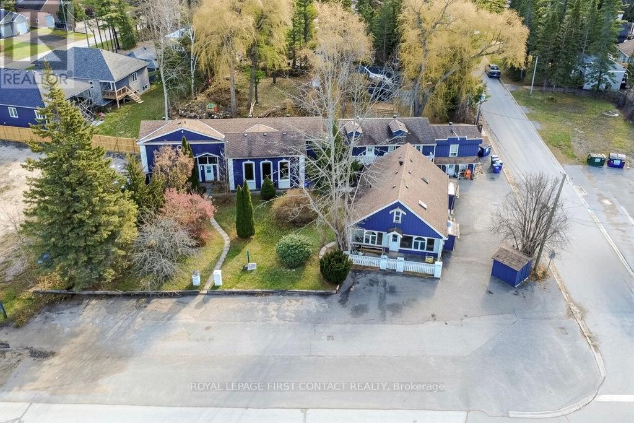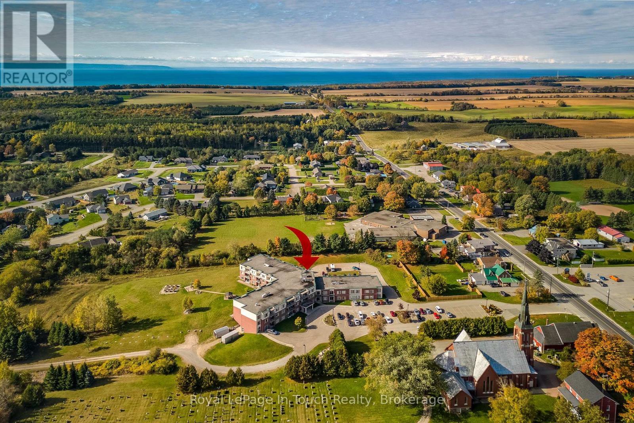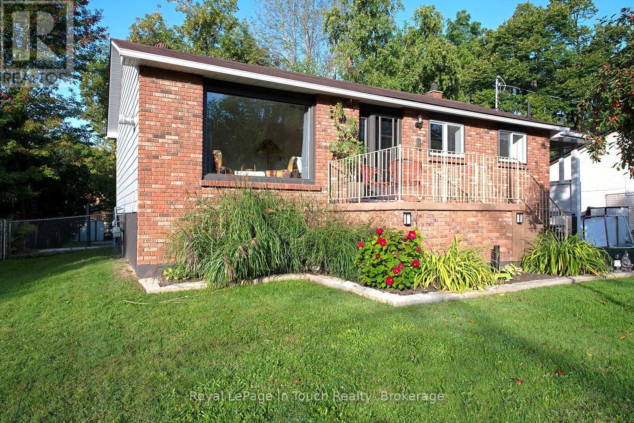Listings
All fields with an asterisk (*) are mandatory.
Invalid email address.
The security code entered does not match.
3 bds
,
2 bth
$899,500
House
Listing # S12642578
166 DUCK BAY ROAD
Tay, Ontario
Brokerage: Royal LePage In Touch Realty
Welcome to your own slice of Georgian Bay. This inviting 3-bedroom, 2-bathroom waterfront home/cottage sits on an ... View Details
$339,000
Vacant Land
Listing # X12638940
434 SOUTH BAY ROAD
Georgian Bay (Baxter), Ontario
Brokerage: Royal LePage In Touch Realty
This estate lot consists of approximately 5.11 acres of mixed forest with beautiful granite outcroppings. It is only a ... View Details
$339,000
Vacant Land
Listing # X12638988
446 SOUTH BAY ROAD
Georgian Bay (Baxter), Ontario
Brokerage: Royal LePage In Touch Realty
This estate lot consists of approximately 6.06 acres of mixed forest with beautiful granite outcroppings. It is only a ... View Details
$369,000
Vacant Land
Listing # X12638856
408 SOUTH BAY ROAD
Georgian Bay (Baxter), Ontario
Brokerage: Royal LePage In Touch Realty
This estate lot consists of approximately 5.68 acres of mixed forest with beautiful granite outcroppings. It is only a ... View Details
2+2 bds
,
3 bth
$859,000
House
Listing # S12638618
13 HUNTER AVENUE
Tay (Victoria Harbour), Ontario
Brokerage: Royal LePage In Touch Realty
Welcome Home to 13 Hunter Ave! A beautifully maintained raised brick bungalow ideally located in a family-friendly ... View Details
7 bds
,
4 bth
$2,995,000
House
Listing # X12634638
,
Brokerage: Royal LePage In Touch Realty
GEORGIAN BAY The View here is WOW... This Executive Estate Property IS where Muskoka meets The Grandeur of Georgian Bay.... View Details
3 bds
,
1 bth
$324,900
House
Listing # S12629536
95 WESTMOUNT DRIVE N
Orillia, Ontario
Brokerage: Royal LePage In Touch Realty
Attention first time home buyers, and renovators. Check out this 3 bedroom, 1 bathroom bungalow featuring ample sized ... View Details
$199,000
Vacant Land
Listing # S12628254
204 GIANETTO DRIVE
Midland, Ontario
Brokerage: Royal LePage In Touch Realty
Build your Dream Home! Breath taking views of Midland Harbour! This generously sized 0.7 acre building lot offers a rare... View Details
2 bds
,
1 bth
$3,200.00 Monthly
Condo
Listing # S12612244
5631 UPPER BIG CHUTE ROAD
Severn, Ontario
Brokerage: Royal LePage In Touch Realty
You are going to want to rent this place, especially if you are wanting or needing a great shop to work out of, from ... View Details
1 bth
$3,200.00 Monthly
Commercial
Listing # S12612236
5631 UPPER BIG CHUTE ROAD
Severn, Ontario
Brokerage: Royal LePage In Touch Realty
You are going to want to rent this place, especially if you are wanting or needing a great shop to work out of, from ... View Details
3 bds
,
1 bth
$424,900
House
Listing # S12609798
85 TINY BEACHES ROAD S
Tiny, Ontario
Brokerage: Royal LePage In Touch Realty
Welcome To The Beach Life! This 3 Bedroom Cottage, With Additional Bunkie, Sits Just A Short Walk From The Gorgeous Sand... View Details
2 bds
,
1 bth
$399,000
House
Listing # S12609390
2198 CHAMPLAIN ROAD
Tiny, Ontario
Brokerage: Royal LePage In Touch Realty
2 Bedroom Furnished Cozy Cottage offering a 100 X 150 ft. lot with large detached garage, open concept ... View Details
2 bds
,
1 bth
$379,000
House
Listing # S12607026
7 - 5411 ELLIOTT SIDE ROAD
Tay, Ontario
Brokerage: Royal LePage In Touch Realty
Welcome to Candlelight Village, a well-established 50+ Adult Community in Midland, located just minutes from Beautiful ... View Details
3+1 bds
,
2 bth
$3,000.00 Monthly
House
Listing # S12598506
126 SOUTHWINDS CRESCENT
Midland, Ontario
Brokerage: Royal LePage In Touch Realty
Beautiful, Move-In Ready Townhouse For Rent Featuring A Walk-Out Basement With A Bedroom And Direct Access To The ... View Details
2+3 bds
,
1 bth
$899,900
House
Listing # S12596844
2519 CHAMPLAIN ROAD
Tiny, Ontario
Brokerage: Royal LePage In Touch Realty
Nestled Along The Beautiful Shores Of Georgian Bay, This Well Cared For 5-Bedroom Waterfront Home Or Cottage Boasts Long... View Details
$169,000
Vacant Land
Listing # S12587394
LOT 31 EXPLORERS LANDING
Tiny, Ontario
Brokerage: Royal LePage In Touch Realty
Treed building lot situated in Rural Tiny, less than a 10 minute drive to town/amenities. Build your dream home here, ... View Details
$169,000
Vacant Land
Listing # S12585982
LOT 36 EXPLORERS LANDING
Tiny, Ontario
Brokerage: Royal LePage In Touch Realty
Treed building lot situated in Rural Tiny, less than a 10 minute drive to town/amenities. Build your dream home here, ... View Details
3+1 bds
,
3 bth
$3,100.00 Monthly
House
Listing # S12579076
21 LAKEVIEW CRESCENT
Tiny, Ontario
Brokerage: Royal LePage In Touch Realty
***GETAWAY TO FARLAIN LAKE*** Available Immediately for short term or long term lease. This lovely furnished home ... View Details
2 bds
,
1 bth
$329,000
House
Listing # S12578276
77 KING ROAD
Tay (Waubaushene), Ontario
Brokerage: Royal LePage In Touch Realty
Unlock the potential of this 2-bedroom, 4-season home set on a private lot in the heart of Waubaushene. Featuring a ... View Details
21 bds
,
12 bth
$1,890,000
Investment
Listing # S12571288
3071 MOSLEY STREET
Wasaga Beach, Ontario
Brokerage: Royal LePage First Contact Realty
A prime opportunity for investors and developers in the heart of Wasaga Beach. Steps from the shoreline and minutes from... View Details
$1,890,000
Investment
Listing # S12571286
3071 MOSLEY STREET
Wasaga Beach, Ontario
Brokerage: Royal LePage First Contact Realty
A prime opportunity for investors and developers in the heart of Wasaga Beach. Steps from the shoreline and minutes from... View Details
2 bds
,
2 bth
$259,900
Condo
Listing # S12569568
315 - 333 LAFONTAINE ROAD W
Tiny, Ontario
Brokerage: Royal LePage In Touch Realty
Welcome to easy, comfortable living in this 55+ life lease community, set on 41 peaceful acres in the hamlet of ... View Details
5 bds
,
3 bth
$1,099,900
House
Listing # S12555996
726 PENNORTH DRIVE
Tiny, Ontario
Brokerage: Royal LePage In Touch Realty
Welcome To The Beach Life! This Well Maintained 5-Bedroom, 3-Bathroom, Home Or Cottage Sits Just A Short Walk From The ... View Details
3+1 bds
,
2 bth
$672,900
House
Listing # S12556116
8 CYRIL MARTIN PLACE
Severn (Coldwater), Ontario
Brokerage: Royal LePage In Touch Realty
Welcome to your Coldwater Dream Home! This Beautifully updated 3-bedroom home is perfectly situated on a quiet dead-end ... View Details






