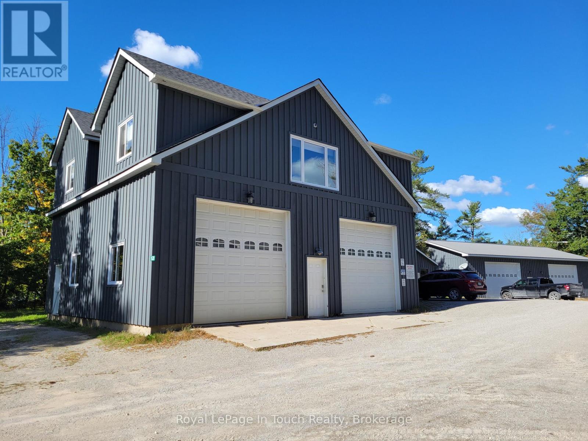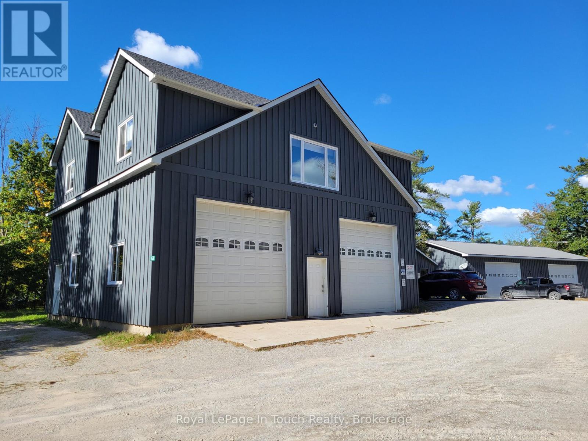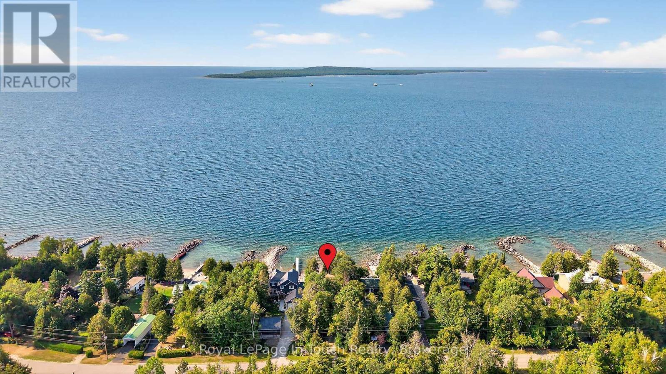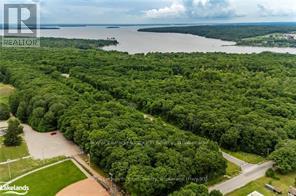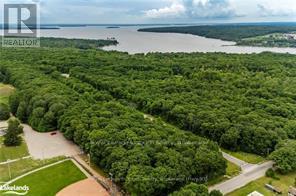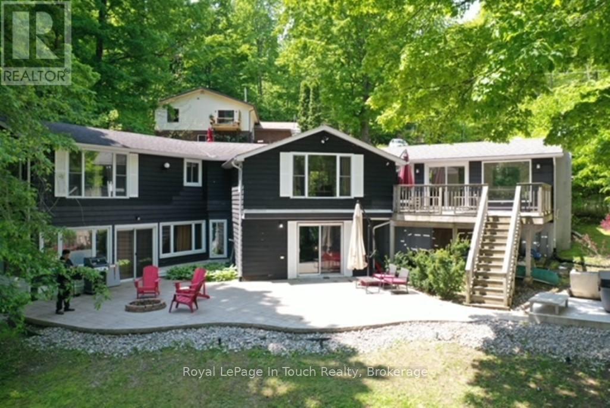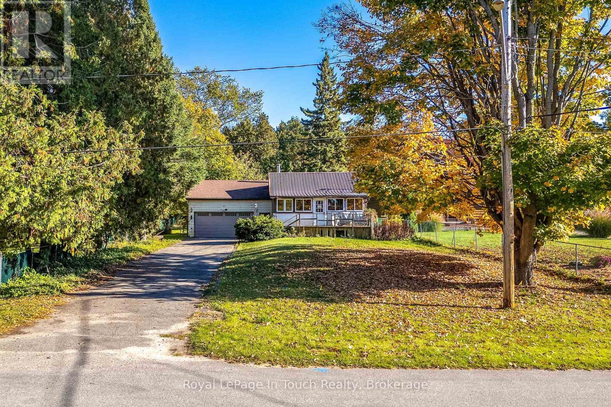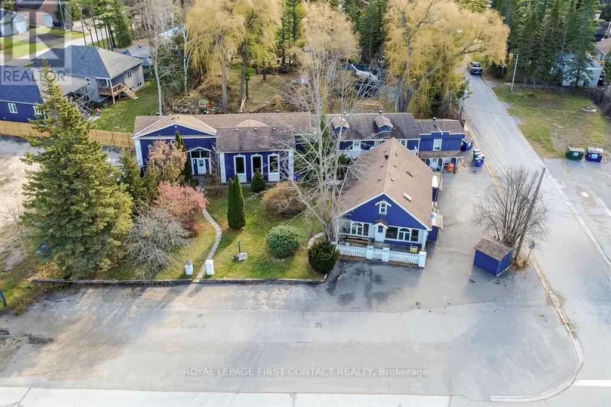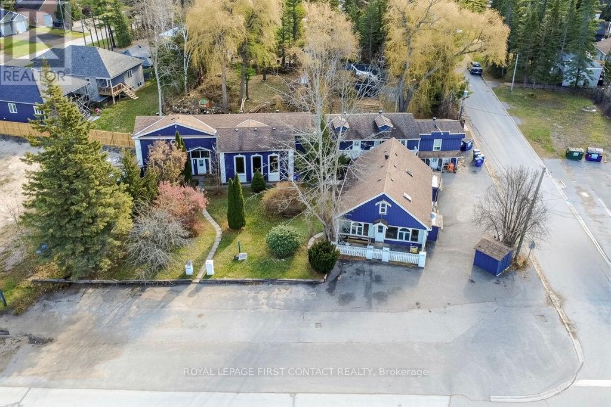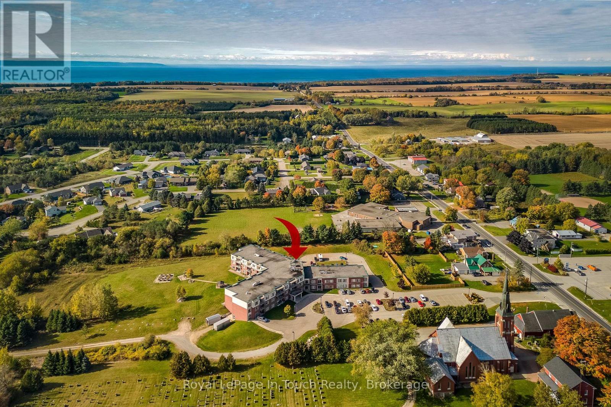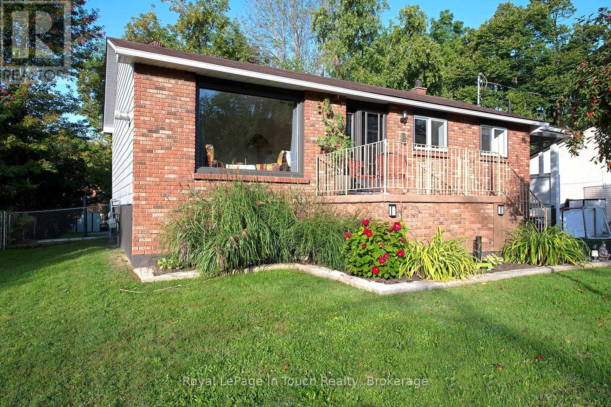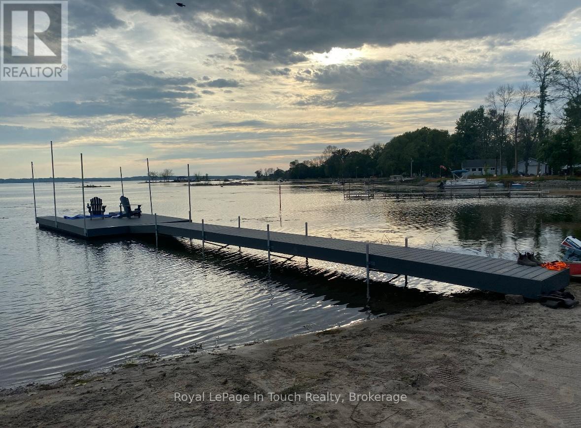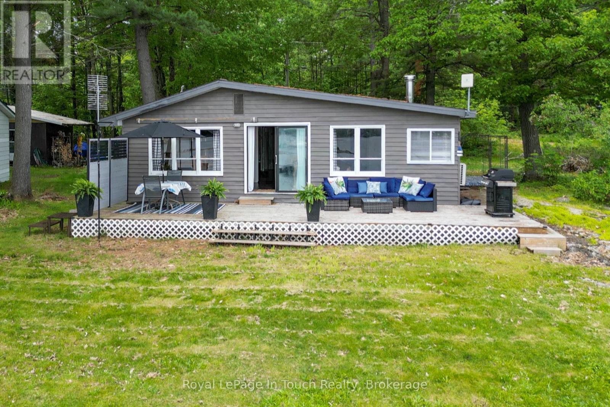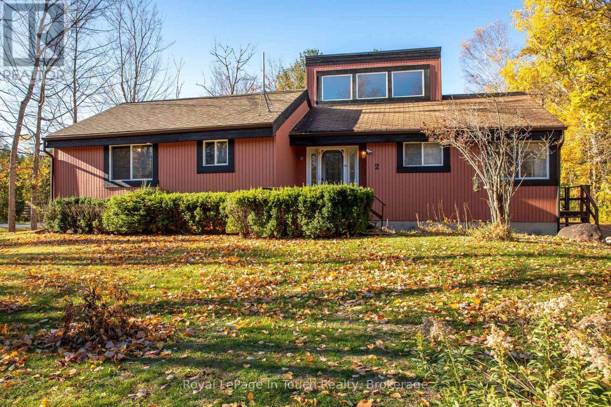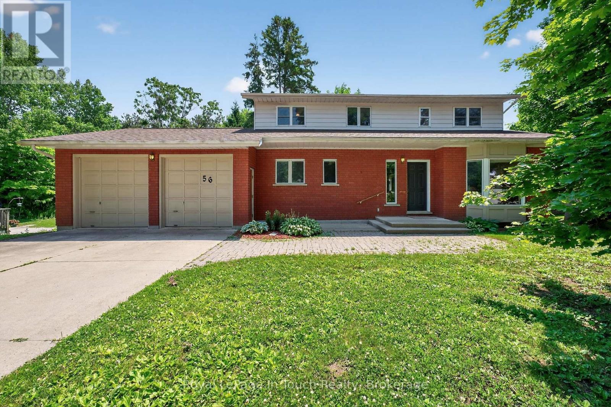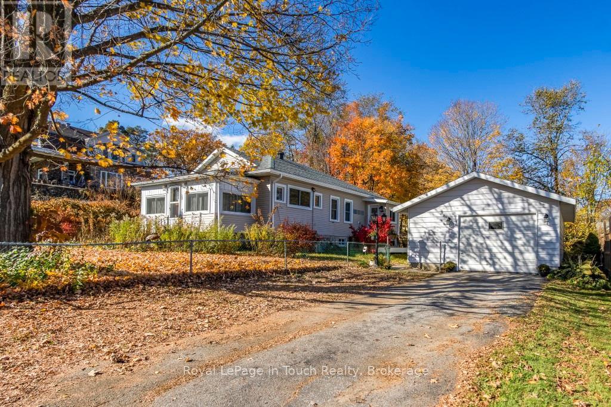Listings
All fields with an asterisk (*) are mandatory.
Invalid email address.
The security code entered does not match.
$199,000
Vacant Land
Listing # S12628254
204 GIANETTO DRIVE
Midland, Ontario
Brokerage: Royal LePage In Touch Realty
Build your Dream Home! Breath taking views of Midland Harbour! This generously sized 0.7 acre building lot offers a rare... View Details
2 bds
,
1 bth
$3,200.00 Monthly
Condo
Listing # S12612244
5631 UPPER BIG CHUTE ROAD
Severn, Ontario
Brokerage: Royal LePage In Touch Realty
You are going to want to rent this place, especially if you are wanting or needing a great shop to work out of, from ... View Details
1 bth
$3,200.00 Monthly
Commercial
Listing # S12612236
5631 UPPER BIG CHUTE ROAD
Severn, Ontario
Brokerage: Royal LePage In Touch Realty
You are going to want to rent this place, especially if you are wanting or needing a great shop to work out of, from ... View Details
3 bds
,
1 bth
$424,900
House
Listing # S12609798
85 TINY BEACHES ROAD S
Tiny, Ontario
Brokerage: Royal LePage In Touch Realty
Welcome To The Beach Life! This 3 Bedroom Cottage, With Additional Bunkie, Sits Just A Short Walk From The Gorgeous Sand... View Details
2 bds
,
1 bth
$399,000
House
Listing # S12609390
2198 CHAMPLAIN ROAD
Tiny, Ontario
Brokerage: Royal LePage In Touch Realty
2 Bedroom Furnished Cozy Cottage offering a 100 X 150 ft. lot with large detached garage, open concept ... View Details
2 bds
,
1 bth
$379,000
House
Listing # S12607026
7 - 5411 ELLIOTT SIDE ROAD
Tay, Ontario
Brokerage: Royal LePage In Touch Realty
Welcome to Candlelight Village, a well-established 50+ Adult Community in Midland, located just minutes from Beautiful ... View Details
3 bds
,
2 bth
$725,000
Condo
Listing # W12599166
311 - 1491 MAPLE AVENUE
Milton (DE Dempsey), Ontario
Brokerage: Royal LePage In Touch Realty
Welcome to this 1,240 sq.ft. beautifully updated 3-bedroom, 2-bathroom condo offering the perfect blend of style, ... View Details
3+1 bds
,
2 bth
$3,000.00 Monthly
House
Listing # S12598506
126 SOUTHWINDS CRESCENT
Midland, Ontario
Brokerage: Royal LePage In Touch Realty
Beautiful, Move-In Ready Townhouse For Rent Featuring A Walk-Out Basement With A Bedroom And Direct Access To The ... View Details
2+3 bds
,
1 bth
$899,900
House
Listing # S12596844
2519 CHAMPLAIN ROAD
Tiny, Ontario
Brokerage: Royal LePage In Touch Realty
Nestled Along The Beautiful Shores Of Georgian Bay, This Well Cared For 5-Bedroom Waterfront Home Or Cottage Boasts Long... View Details
$169,000
Vacant Land
Listing # S12587394
LOT 31 EXPLORERS LANDING
Tiny, Ontario
Brokerage: Royal LePage In Touch Realty
Treed building lot situated in Rural Tiny, less than a 10 minute drive to town/amenities. Build your dream home here, ... View Details
$169,000
Vacant Land
Listing # S12585982
LOT 36 EXPLORERS LANDING
Tiny, Ontario
Brokerage: Royal LePage In Touch Realty
Treed building lot situated in Rural Tiny, less than a 10 minute drive to town/amenities. Build your dream home here, ... View Details
3+1 bds
,
3 bth
$3,100.00 Monthly
House
Listing # S12579076
21 LAKEVIEW CRESCENT
Tiny, Ontario
Brokerage: Royal LePage In Touch Realty
***GETAWAY TO FARLAIN LAKE*** Available Immediately for short term or long term lease. This lovely furnished home ... View Details
2 bds
,
1 bth
$329,000
House
Listing # S12578276
77 KING ROAD
Tay (Waubaushene), Ontario
Brokerage: Royal LePage In Touch Realty
Unlock the potential of this 2-bedroom, 4-season home set on a private lot in the heart of Waubaushene. Featuring a ... View Details
21 bds
,
12 bth
$1,890,000
Investment
Listing # S12571288
3071 MOSLEY STREET
Wasaga Beach, Ontario
Brokerage: Royal LePage First Contact Realty
A prime opportunity for investors and developers in the heart of Wasaga Beach. Steps from the shoreline and minutes from... View Details
$1,890,000
Investment
Listing # S12571286
3071 MOSLEY STREET
Wasaga Beach, Ontario
Brokerage: Royal LePage First Contact Realty
A prime opportunity for investors and developers in the heart of Wasaga Beach. Steps from the shoreline and minutes from... View Details
2 bds
,
2 bth
$259,900
Condo
Listing # S12569568
315 - 333 LAFONTAINE ROAD W
Tiny, Ontario
Brokerage: Royal LePage In Touch Realty
Welcome to easy, comfortable living in this 55+ life lease community, set on 41 peaceful acres in the hamlet of ... View Details
5 bds
,
3 bth
$1,099,900
House
Listing # S12555996
726 PENNORTH DRIVE
Tiny, Ontario
Brokerage: Royal LePage In Touch Realty
Welcome To The Beach Life! This Well Maintained 5-Bedroom, 3-Bathroom, Home Or Cottage Sits Just A Short Walk From The ... View Details
3+1 bds
,
2 bth
$672,900
House
Listing # S12556116
8 CYRIL MARTIN PLACE
Severn (Coldwater), Ontario
Brokerage: Royal LePage In Touch Realty
Welcome to your Coldwater Dream Home! This Beautifully updated 3-bedroom home is perfectly situated on a quiet dead-end ... View Details
2 bds
,
1 bth
$749,000
House
Listing # S12542860
164 DUCK BAY ROAD
Tay (Waubaushene), Ontario
Brokerage: Royal LePage In Touch Realty
Affordable Waterfront Living at It's Finest...Welcome to your year-round retreat on stunning Georgian Bay! This charming... View Details
4 bds
,
1 bth
$499,900
House
Listing # X12537378
1682 ISLAND 630
Georgian Bay (Baxter), Ontario
Brokerage: Royal LePage In Touch Realty
Only a few minutes by boat from local marinas in Honey Harbour and you are at this 4 bedroom cottage on Robert's Island.... View Details
2 bds
,
1 bth
$1,500.00 Monthly
Investment
Listing # S12533434
A - 7 ROBERT STREET W
Penetanguishene, Ontario
Brokerage: Royal LePage In Touch Realty
Welcome to 7A Robert Street, a bright and tidy main-floor 2-bedroom apartment conveniently located just minutes from ... View Details
3 bds
,
1 bth
$449,000
House
Listing # S12526494
2 COPPERCLIFF CRESCENT
Tiny, Ontario
Brokerage: Royal LePage In Touch Realty
3 Bedroom, 1419 sq. ft. Year Round Home/Cottage situated on a mature lot offering municipal water, access to Georgian ... View Details
4 bds
,
3 bth
$749,900
House
Listing # S12518330
56 ROBERT STREET E
Penetanguishene, Ontario
Brokerage: Royal LePage In Touch Realty
This Beautifully Maintained 4-Bedroom, 3-Bathroom Well-Built Home Sits On A Massive (75 x 264 ft.) Forested Lot In A ... View Details
2 bds
,
2 bth
$499,900
House
Listing # S12507650
450 ASSINIBOIA STREET
Tay (Port McNicoll), Ontario
Brokerage: Royal LePage In Touch Realty
Welcome to 450 Assiniboia Street. This home is a gem set on over a private half acre with a detached double garage ... View Details






