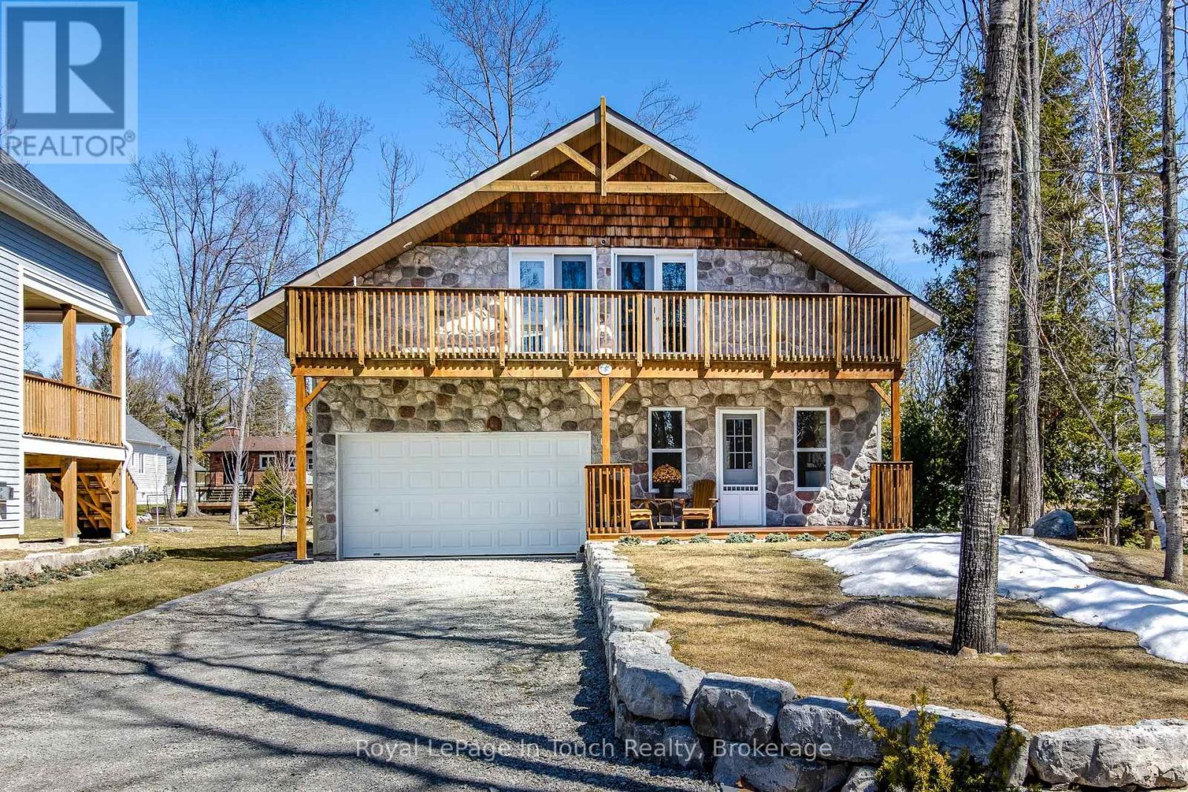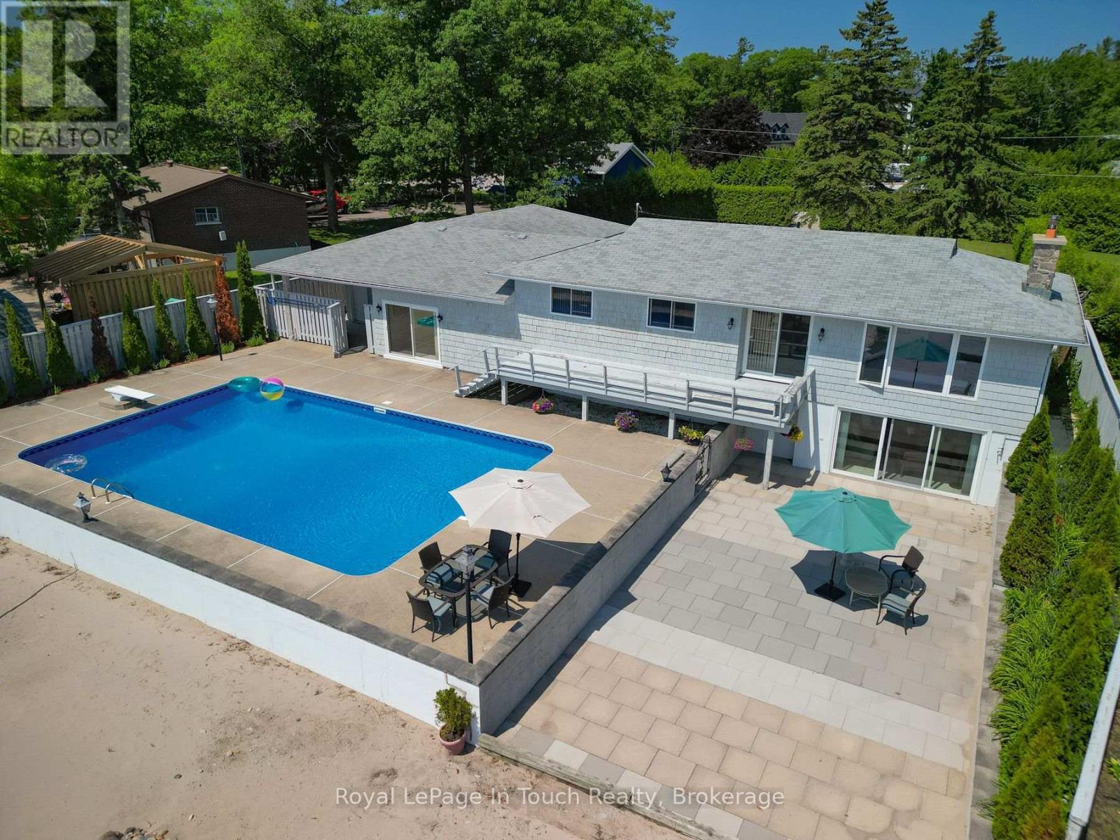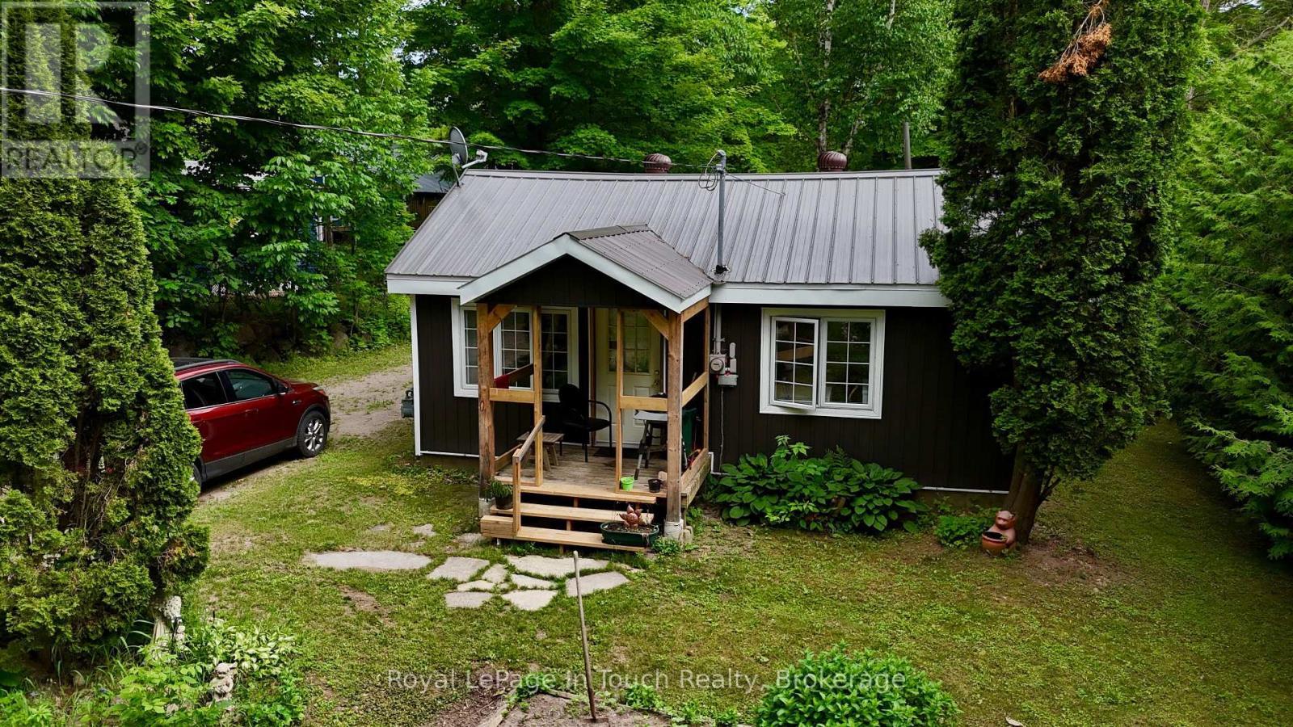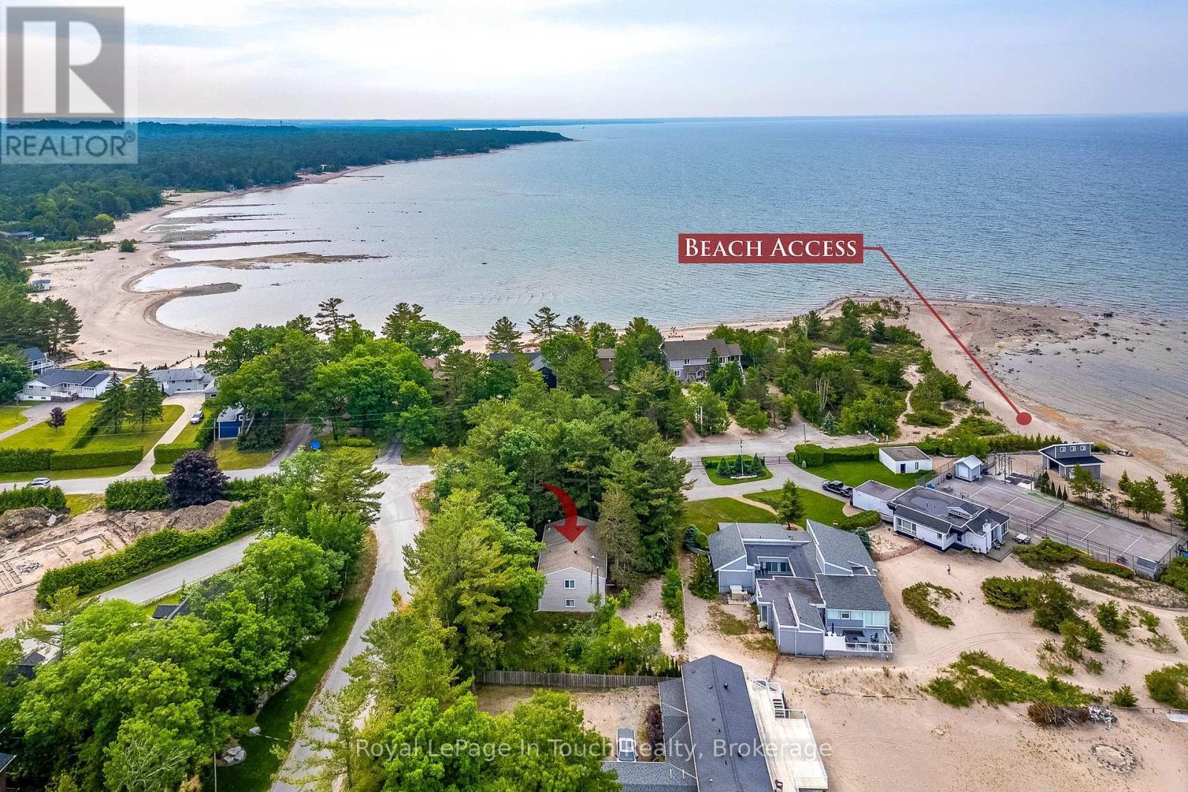Listings
All fields with an asterisk (*) are mandatory.
Invalid email address.
The security code entered does not match.
3 bds
,
2 bth
$529,900
House
Listing # S12284159
431 MANLY STREET
Midland, Ontario
Brokerage: Royal LePage In Touch Realty
Welcome to 431 Manly Street in Midland a move-in ready home on a rare, oversized lot, perfect for first-time buyers.This... View Details
3 bds
$799,000
House
Listing # X12283102
346 PORTAGE ROAD
Georgian Bay (Baxter), Ontario
Brokerage: Royal LePage In Touch Realty
BAXTER LAKE Your Cottage Called Meet You on The Dock. Nestled just 15 feet from The Waters Edge, This Classic 1967 ... View Details
3 bds
,
3 bth
$925,000
House
Listing # S12281075
1751 TINY BEACHES ROAD S
Tiny, Ontario
Brokerage: Royal LePage In Touch Realty
Enjoy the best of four-season living just steps from the sparkling shores of Georgian Bay. Built in 2007 and directly ... View Details
4+2 bds
,
4 bth
$2,199,000
House
Listing # S12280490
1420 TINY BEACHES ROAD N
Tiny, Ontario
Brokerage: Royal LePage In Touch Realty
This exceptional waterfront property offers the perfect blend of relaxation, comfort, and space. Perfect for year-round... View Details
4 bds
,
2 bth
$680,000
House
Listing # X12279100
3098 ISLAND 1040
Georgian Bay (Baxter), Ontario
Brokerage: Royal LePage In Touch Realty
With just a 1.5 hours drive from the GTA, you can be in beautiful Honey Harbour. From there it's a short 5 minute boat ... View Details
4 bds
,
3 bth
$1,149,000
House
Listing # S12278113
2 ROWLAND STREET
Collingwood, Ontario
Brokerage: Royal LePage In Touch Realty
Client RemarksPresenting a Stunning Brand-New Clydesdale Style Home by Devonleigh Homes Development! Discover an ... View Details
$18.00 / Square Feet
Commercial
Listing # S12276742
104 - 11 LAKESIDE TERRACE
Barrie, Ontario
Brokerage: Royal LePage In Touch Realty
Positioned in close proximity to the Royal Victoria Regional Health Centre, our distinguished medical center specializes... View Details
3 bds
,
3 bth
$849,900
House
Listing # S12272797
40 PAYETTE DRIVE
Penetanguishene, Ontario
Brokerage: Royal LePage In Touch Realty
This lovely spacious custom built 1733 s.f. three bedroom brick home with an attached carport is situated on a private ... View Details
3+2 bds
,
6 bth
$2,799,000
Investment
Listing # S12269309
17 SWAN LANE
Tay (Port McNicoll), Ontario
Brokerage: Royal LePage In Touch Realty
Luxury Waterfront Estate with Private Guest House & Income Potential Welcome to 17 Swan Lane a rare opportunity to own... View Details
4 bds
,
3 bth
$824,900
House
Listing # S12271533
56 ROBERT STREET E
Penetanguishene, Ontario
Brokerage: Royal LePage In Touch Realty
This Beautifully Maintained 4-Bedroom, 3-Bathroom Well-Built Home Sits On A Massive (75 x 264 ft.) Forested Lot In A ... View Details
3 bds
,
2 bth
$2,199,000
House
Listing # X12265333
211 PICKEREL POINT ROAD
Georgian Bay (Baxter), Ontario
Brokerage: Royal LePage In Touch Realty
GLOUCESTER POOL Welcome to this Year-Round Muskoka Retreat, part of The Trent Severn Waterway, Nestled just off Whites ... View Details
$350,000
Vacant Land
Listing # X12264013
B415 LOT17 BERNYK ISLAND
The Archipelago (Archipelago), Ontario
Brokerage: Royal LePage In Touch Realty
Well treed private lot on the east side of Bernyk Island. LOT 17 The property IS fairly flat with beach front. There ... View Details
3 bds
,
1 bth
$399,000
House
Listing # S12262447
27 PEEL STREET
Penetanguishene, Ontario
Brokerage: Royal LePage In Touch Realty
Charming Renovated Bungalow on an Oversized Lot in Downtown Penetanguishene Welcome to this beautifully renovated ... View Details
1 bds
,
1 bth
$399,000
House
Listing # X12262151
21 SEVERN RIVER SR406
Muskoka Lakes (Wood (Muskoka Lakes)), Ontario
Brokerage: Royal LePage In Touch Realty
SEVERN RIVER BOAT ACCESS ONLY 1.5 Acres | 130 Waterfront | Deep, Clean Swimming | Trent-Severn Waterway -Escape to The ... View Details
2 bds
,
2 bth
$1,200,000
House
Listing # X12261058
B415 BERNYK ISLAND E
The Archipelago (Archipelago), Ontario
Brokerage: Royal LePage In Touch Realty
Located on the East side of Berynk Island. This 2.86 acre property has lots to offer with its two bunkies, large Muskoka... View Details
$275,000
Vacant Land
Listing # S12259070
517 TAYLOR DRIVE
Midland, Ontario
Brokerage: Royal LePage In Touch Realty
Opportunity awaits to Build your dream home in this sought after area of Tiffin By The Bay at Tiffin Estates on this ... View Details
3+1 bds
,
3 bth
$1,995,000
House
Listing # X12250284
212 WILD RICE TRAIL SE
Georgian Bay (Baxter), Ontario
Brokerage: Royal LePage In Touch Realty
SIX MILE LAKE MUSKOKA- A Year-Round, Rare Offering at The Tranquil North End of The Lake Welcome to 212 Wild Rice Trail... View Details
2 bds
,
1 bth
$459,000
House
Listing # S12250588
19 NEEDLE ROAD
Tiny, Ontario
Brokerage: Royal LePage In Touch Realty
Welcome to 19 Needle Road, nestled in the charming Tiny Township! This delightful 2-bedroom, 1-bathroom home offers a ... View Details
3 bds
,
2 bth
$1,127,500
House
Listing # S12249027
14 MAPLEGATE ROAD
Tiny (Wyevale), Ontario
Brokerage: Royal LePage In Touch Realty
If you are looking for 2,300 finished sq ft in an immaculate, upgraded home with high end finishings in a family ... View Details
4 bds
,
3 bth
$925,000
House
Listing # S12248436
1430 TINY BEACHES ROAD N
Tiny, Ontario
Brokerage: Royal LePage In Touch Realty
Escape to paradise in this charming Tiny Township home, nestled just steps from the sparkling shores of Georgian Bay! ... View Details
3 bds
,
2 bth
$749,000
House
Listing # S12245862
362 GALLOWAY BOULEVARD
Midland, Ontario
Brokerage: Royal LePage In Touch Realty
Cherished Family Home, First Time Offered in 28 Years! Welcome to this beautifully maintained brick raised bungalow, ... View Details
$929,000
Vacant Land
Listing # X12243856
LOT J ISLAND 1810
Georgian Bay (Gibson), Ontario
Brokerage: Royal LePage In Touch Realty
Located about 15 minutes from marinas and the hustle and bustle of Honey Harbour, this property boasts the ultimate in ... View Details
2 bds
,
2 bth
$789,000
House
Listing # S12243599
3010 MATCHEDASH STREET
Severn (Fesserton), Ontario
Brokerage: Royal LePage In Touch Realty
Welcome to this beautifully updated 1,500+ sq ft home, set on a spacious, level double lot backing onto Georgian ... View Details
2 bds
,
2 bth
$999,900
House
Listing # S12241321
36 MEADOWS AVENUE
Tay, Ontario
Brokerage: Royal LePage In Touch Realty
This unique home will impress you and has to be seen to be appreciated!!! Pride of ownership in this fully ... View Details




























