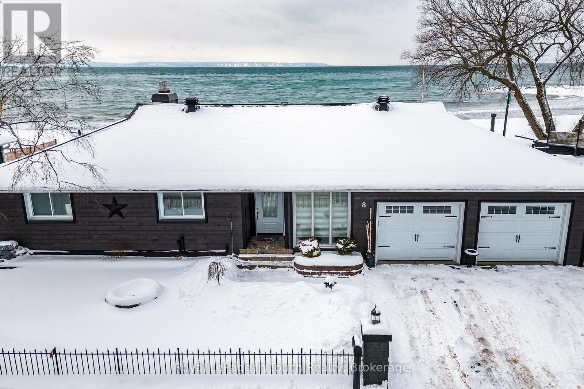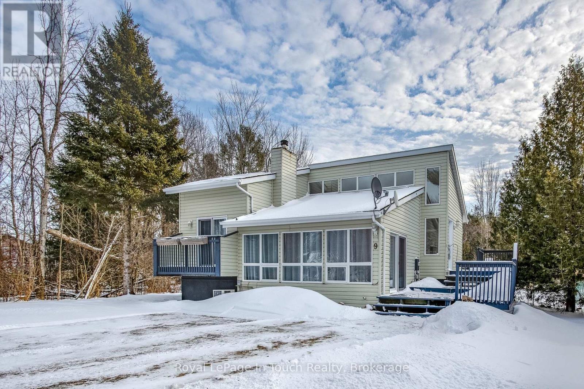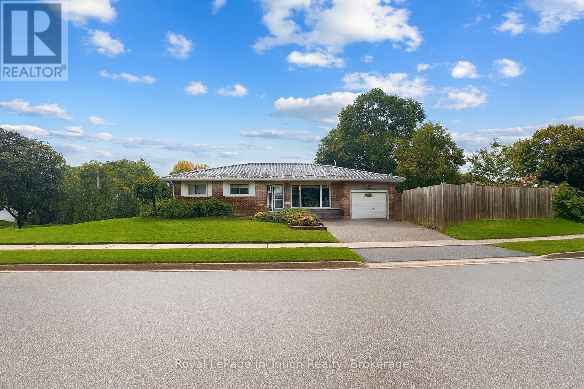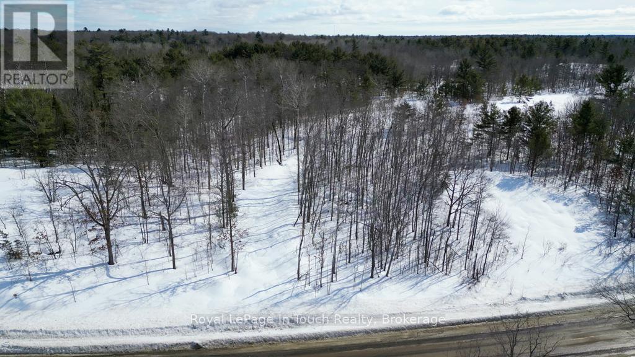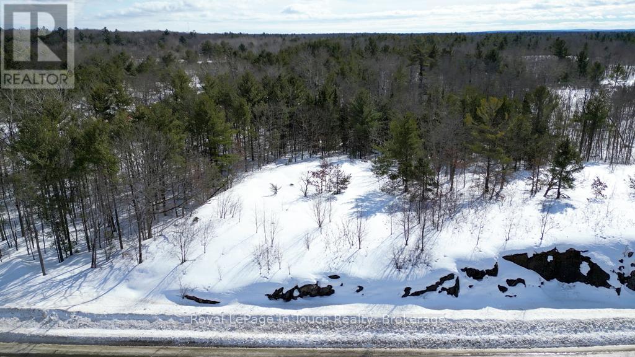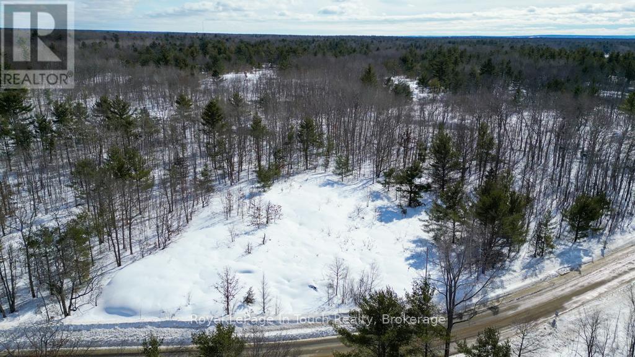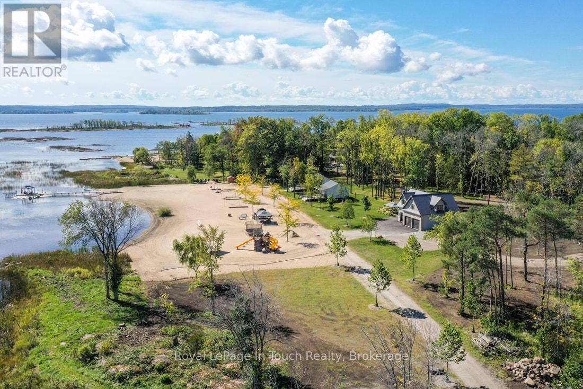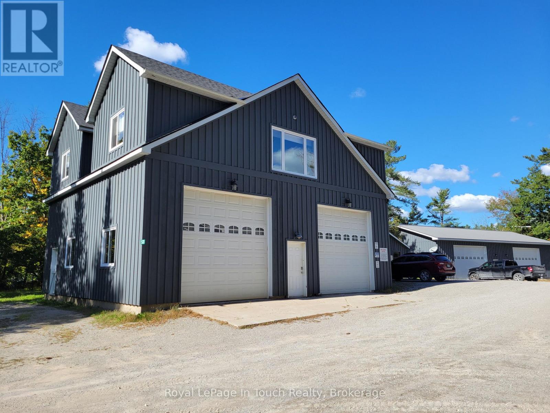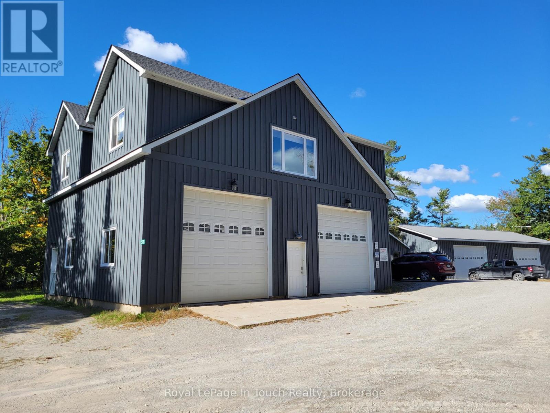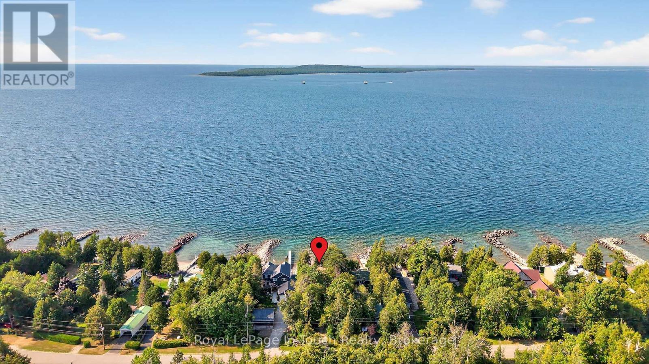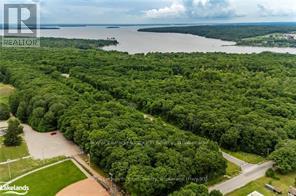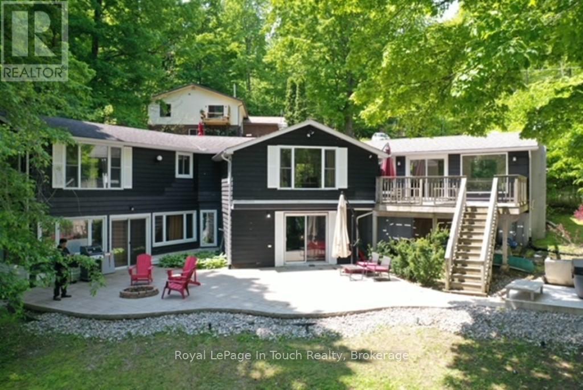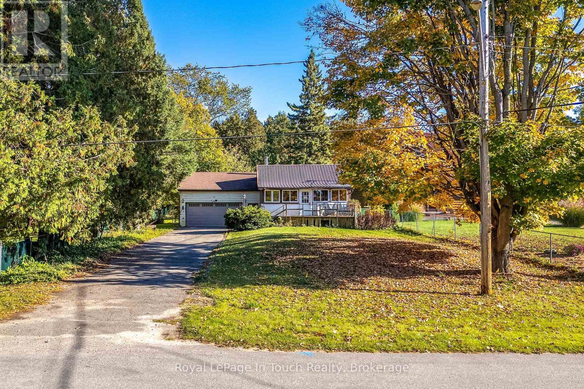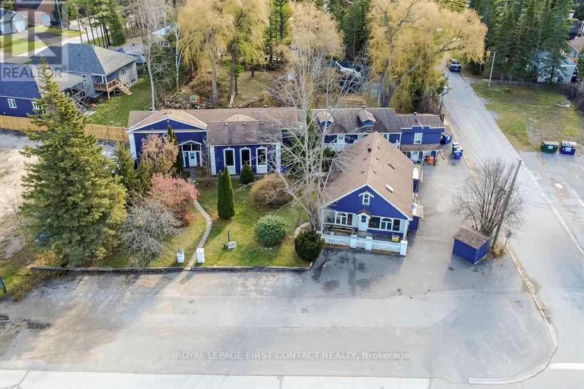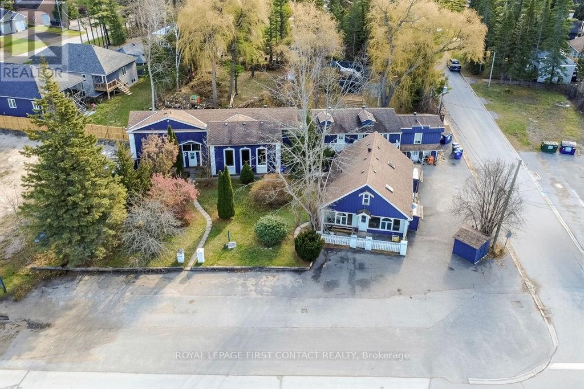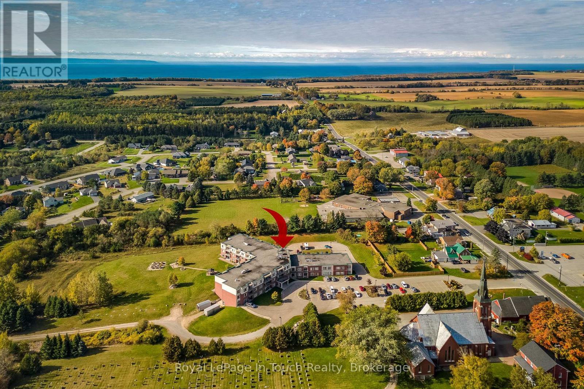Listings
All fields with an asterisk (*) are mandatory.
Invalid email address.
The security code entered does not match.
2+3 bds
,
3 bth
$1,999,999
House
Listing # S12665604
8 TINY BEACHES ROAD S
Tiny, Ontario
Brokerage: Royal LePage In Touch Realty
Here is your unique opportunity to own a pristine waterfront on the highly desirable shores of Georgian Bay in Tiny ... View Details
3 bds
,
2 bth
$850,000
House
Listing # S12659682
29 MARY JANE ROAD
Tiny (Wyevale), Ontario
Brokerage: Royal LePage In Touch Realty
This immaculate bungalow is situated in the highly desirable heart of Wyevale in beautiful rural Tiny. Main floor hosts ... View Details
2+2 bds
,
2 bth
$675,000
House
Listing # S12655562
9 DAVIS DRIVE
Tay (Victoria Harbour), Ontario
Brokerage: Royal LePage In Touch Realty
Welcome to this inviting family home with 1536 total finished sqft and on 1.6 acres in Victoria Harbour. Designed with ... View Details
3+2 bds
,
3 bth
$719,000
House
Listing # S12651668
958 MONTREAL STREET
Midland, Ontario
Brokerage: Royal LePage In Touch Realty
Beautiful Brick Bungalow with Legal Secondary Suite in Midland's Desirable West End! ... View Details
3 bds
,
2 bth
$899,500
House
Listing # S12642578
166 DUCK BAY ROAD
Tay, Ontario
Brokerage: Royal LePage In Touch Realty
Welcome to your own slice of Georgian Bay. This inviting 3-bedroom, 2-bathroom waterfront home/cottage sits on an ... View Details
$339,000
Vacant Land
Listing # X12638940
434 SOUTH BAY ROAD
Georgian Bay (Baxter), Ontario
Brokerage: Royal LePage In Touch Realty
This estate lot consists of approximately 5.11 acres of mixed forest with beautiful granite outcroppings. It is only a ... View Details
$339,000
Vacant Land
Listing # X12638988
446 SOUTH BAY ROAD
Georgian Bay (Baxter), Ontario
Brokerage: Royal LePage In Touch Realty
This estate lot consists of approximately 6.06 acres of mixed forest with beautiful granite outcroppings. It is only a ... View Details
$369,000
Vacant Land
Listing # X12638856
408 SOUTH BAY ROAD
Georgian Bay (Baxter), Ontario
Brokerage: Royal LePage In Touch Realty
This estate lot consists of approximately 5.68 acres of mixed forest with beautiful granite outcroppings. It is only a ... View Details
2+2 bds
,
3 bth
$859,000
House
Listing # S12638618
13 HUNTER AVENUE
Tay (Victoria Harbour), Ontario
Brokerage: Royal LePage In Touch Realty
Welcome Home to 13 Hunter Ave! A beautifully maintained raised brick bungalow ideally located in a family-friendly ... View Details
7 bds
,
4 bth
$2,995,000
House
Listing # X12634638
,
Brokerage: Royal LePage In Touch Realty
GEORGIAN BAY The View here is WOW... This Executive Estate Property IS where Muskoka meets The Grandeur of Georgian Bay.... View Details
$199,000
Vacant Land
Listing # S12628254
204 GIANETTO DRIVE
Midland, Ontario
Brokerage: Royal LePage In Touch Realty
Build your Dream Home! Breath taking views of Midland Harbour! This generously sized 0.7 acre building lot offers a rare... View Details
2 bds
,
1 bth
$2,300.00 Monthly
Condo
Listing # S12612244
5631 UPPER BIG CHUTE ROAD
Severn, Ontario
Brokerage: Royal LePage In Touch Realty
You are going to want to rent this place. The 1497 sq ft apartment is on the upper level and is beautifully appointed ... View Details
1 bth
$3,200.00 Monthly
Commercial
Listing # S12612236
5631 UPPER BIG CHUTE ROAD
Severn, Ontario
Brokerage: Royal LePage In Touch Realty
You are going to want to rent this place, especially if you are wanting or needing a great shop to work out of, from ... View Details
3 bds
,
1 bth
$424,900
House
Listing # S12609798
85 TINY BEACHES ROAD S
Tiny, Ontario
Brokerage: Royal LePage In Touch Realty
Welcome To The Beach Life! This 3 Bedroom Cottage, With Additional Bunkie, Sits Just A Short Walk From The Gorgeous Sand... View Details
2 bds
,
1 bth
$379,000
House
Listing # S12607026
7 - 5411 ELLIOTT SIDE ROAD
Tay, Ontario
Brokerage: Royal LePage In Touch Realty
Welcome to Candlelight Village, a well-established 50+ Adult Community in Midland, located just minutes from Beautiful ... View Details
3+1 bds
,
2 bth
$3,000.00 Monthly
House
Listing # S12598506
126 SOUTHWINDS CRESCENT
Midland, Ontario
Brokerage: Royal LePage In Touch Realty
Beautiful, Move-In Ready Townhouse For Rent Featuring A Walk-Out Basement With A Bedroom And Direct Access To The ... View Details
2+3 bds
,
1 bth
$899,900
House
Listing # S12596844
2519 CHAMPLAIN ROAD
Tiny, Ontario
Brokerage: Royal LePage In Touch Realty
Nestled Along The Beautiful Shores Of Georgian Bay, This Well Cared For 5-Bedroom Waterfront Home Or Cottage Boasts Long... View Details
$169,000
Vacant Land
Listing # S12587394
LOT 31 EXPLORERS LANDING
Tiny, Ontario
Brokerage: Royal LePage In Touch Realty
Treed building lot situated in Rural Tiny, less than a 10 minute drive to town/amenities. Build your dream home here, ... View Details
3+1 bds
,
3 bth
$3,100.00 Monthly
House
Listing # S12579076
21 LAKEVIEW CRESCENT
Tiny, Ontario
Brokerage: Royal LePage In Touch Realty
***GETAWAY TO FARLAIN LAKE*** Available Immediately for short term or long term lease. This lovely furnished home ... View Details
2 bds
,
1 bth
$329,000
House
Listing # S12578276
77 KING ROAD
Tay (Waubaushene), Ontario
Brokerage: Royal LePage In Touch Realty
Unlock the potential of this 2-bedroom, 4-season home set on a private lot in the heart of Waubaushene. Featuring a ... View Details
21 bds
,
12 bth
$1,890,000
Investment
Listing # S12571288
3071 MOSLEY STREET
Wasaga Beach, Ontario
Brokerage: Royal LePage First Contact Realty
A prime opportunity for investors and developers in the heart of Wasaga Beach. Steps from the shoreline and minutes from... View Details
$1,890,000
Investment
Listing # S12571286
3071 MOSLEY STREET
Wasaga Beach, Ontario
Brokerage: Royal LePage First Contact Realty
A prime opportunity for investors and developers in the heart of Wasaga Beach. Steps from the shoreline and minutes from... View Details
2 bds
,
2 bth
$259,900
Condo
Listing # S12569568
315 - 333 LAFONTAINE ROAD W
Tiny, Ontario
Brokerage: Royal LePage In Touch Realty
Welcome to easy, comfortable living in this 55+ life lease community, set on 41 peaceful acres in the hamlet of ... View Details
5 bds
,
3 bth
$1,099,900
House
Listing # S12555996
726 PENNORTH DRIVE
Tiny, Ontario
Brokerage: Royal LePage In Touch Realty
Welcome To The Beach Life! This Well Maintained 5-Bedroom, 3-Bathroom, Home Or Cottage Sits Just A Short Walk From The ... View Details





